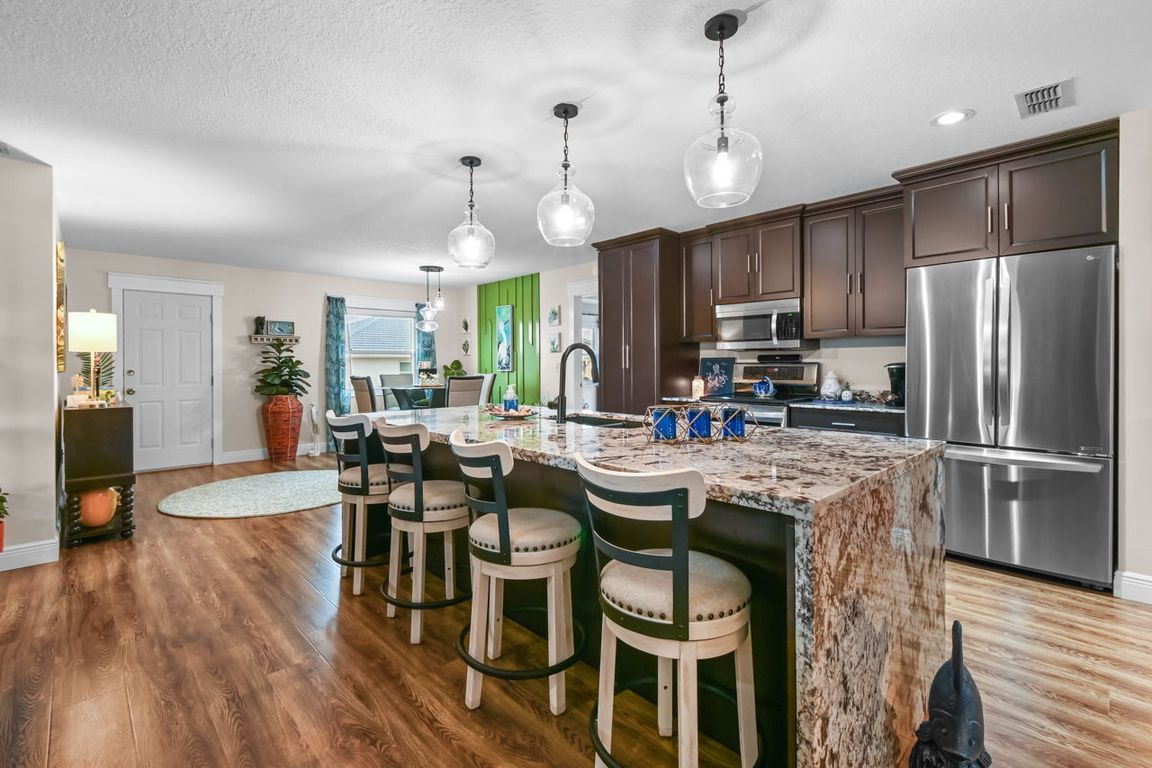
For sale
$389,400
2beds
1,878sqft
1809 Wolf Laurel Dr, Sun City Center, FL 33573
2beds
1,878sqft
Single family residence
Built in 1988
8,835 sqft
2 Attached garage spaces
$207 price/sqft
$38 monthly HOA fee
What's special
Great curb appealCustom door moldingStunning kitchenEngineered hardwood flooring
ASSUMABLE LOAN!! 3.375% INTEREST RATE... (AVAILABLE TO ANYONE WHO QUALIFIES) Step into luxury with this completely remodeled 2-bedroom, 2-bath home in the heart of SUN CITY CENTER! One of the LOWEST HOA fees in all of Sun City Center $115 a YEAR!! Named America's #1 RETIREMENT COMMUNITY for 2024 (Realtor.com). Every ...
- 63 days |
- 125 |
- 5 |
Source: Stellar MLS,MLS#: TB8435402 Originating MLS: Suncoast Tampa
Originating MLS: Suncoast Tampa
Travel times
Kitchen
Living Room
Primary Bedroom
Zillow last checked: 8 hours ago
Listing updated: November 29, 2025 at 11:09am
Listing Provided by:
Cole Price 813-462-8823,
KELLER WILLIAMS SOUTH SHORE 813-641-8300
Source: Stellar MLS,MLS#: TB8435402 Originating MLS: Suncoast Tampa
Originating MLS: Suncoast Tampa

Facts & features
Interior
Bedrooms & bathrooms
- Bedrooms: 2
- Bathrooms: 2
- Full bathrooms: 2
Primary bedroom
- Features: Ceiling Fan(s), Walk-In Closet(s)
- Level: First
Bedroom 1
- Features: Ceiling Fan(s), Built-in Closet
- Level: First
Dining room
- Level: First
Kitchen
- Features: Stone Counters
- Level: First
Living room
- Features: Ceiling Fan(s)
- Level: First
Office
- Features: Ceiling Fan(s)
- Level: First
Heating
- Central
Cooling
- Central Air
Appliances
- Included: Dishwasher, Disposal, Dryer, Electric Water Heater, Microwave, Range, Refrigerator
- Laundry: In Garage
Features
- Ceiling Fan(s), Crown Molding, Primary Bedroom Main Floor, Stone Counters, Thermostat, Tray Ceiling(s), Walk-In Closet(s)
- Flooring: Engineered Hardwood, Tile
- Has fireplace: No
Interior area
- Total structure area: 2,392
- Total interior livable area: 1,878 sqft
Video & virtual tour
Property
Parking
- Total spaces: 2
- Parking features: Garage - Attached
- Attached garage spaces: 2
Features
- Levels: One
- Stories: 1
- Exterior features: Irrigation System, Rain Gutters, Sidewalk
Lot
- Size: 8,835 Square Feet
- Dimensions: 93 x 95
Details
- Parcel number: U1332191YP00000500020.0
- Zoning: PD-MU
- Special conditions: None
Construction
Type & style
- Home type: SingleFamily
- Property subtype: Single Family Residence
Materials
- Stucco
- Foundation: Slab
- Roof: Tile
Condition
- New construction: No
- Year built: 1988
Utilities & green energy
- Sewer: Public Sewer
- Water: Public
- Utilities for property: BB/HS Internet Available, Cable Connected, Electricity Connected, Sewer Connected, Water Connected
Community & HOA
Community
- Features: Buyer Approval Required, Clubhouse, Dog Park, Fitness Center, Golf Carts OK, Golf, Sidewalks
- Senior community: Yes
- Subdivision: GREENBRIAR SUB PH 1
HOA
- Has HOA: Yes
- HOA fee: $38 monthly
- HOA name: Community First Management
- HOA phone: 813-333-1047
- Second HOA name: Community First Management
- Pet fee: $0 monthly
Location
- Region: Sun City Center
Financial & listing details
- Price per square foot: $207/sqft
- Tax assessed value: $262,717
- Annual tax amount: $564
- Date on market: 10/7/2025
- Cumulative days on market: 64 days
- Listing terms: Assumable,Cash,Conventional,FHA,VA Loan
- Ownership: Fee Simple
- Total actual rent: 0
- Electric utility on property: Yes
- Road surface type: Asphalt