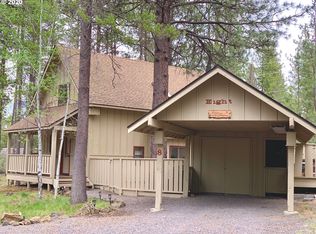Wonderful Sunriver chalet-style home built by Gary Hughes. Pride of ownership shows in this extremely well maintained property. The inside is beyond charming with rock fireplace, wooden beams and French doors leading to the courtyard/hot tub. A fantastic use of space throughout the home with large bay windows and cubbies under the stairs providing numerous places to get cozy, read a book and relax. On the outside you'll find a fenced in courtyard. This is not only excellent private space for year-round entertaining with a deck, hot tub and eating area, it is also a great space for those who have pets. Wildlife abounds year round. There is a large carport with an ample sized storage area. The location provides easy access to all Sunriver amenities, including both grocery stores, gas station, Ft. Rock Park, SHARC and the Sunriver Village.
This property is off market, which means it's not currently listed for sale or rent on Zillow. This may be different from what's available on other websites or public sources.

