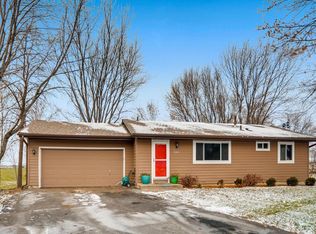Closed
$395,000
18095 Exeter Pl, Farmington, MN 55024
4beds
1,865sqft
Single Family Residence
Built in 1998
0.34 Acres Lot
$386,500 Zestimate®
$212/sqft
$2,598 Estimated rent
Home value
$386,500
$359,000 - $414,000
$2,598/mo
Zestimate® history
Loading...
Owner options
Explore your selling options
What's special
Welcome to Your New Home in Farmington!
This inviting 4-bedroom, 2-bathroom home offers comfort, space, and charm in the desirable Deer Meadow neighborhood. Nestled in a peaceful cul-de-sac, this property is perfect for families or anyone seeking a quiet retreat. Inside, you'll find two bedrooms upstairs and two downstairs, along with spacious living rooms on both levels—ideal for entertaining or relaxing. The vaulted ceilings add a bright, open feel, while the large deck and fully fenced backyard provide the perfect outdoor space for gatherings, pets, or play.
Move in Ready!
Don’t miss the chance to own a beautiful home in one of Farmington’s most sought-after communities.
Zillow last checked: 8 hours ago
Listing updated: July 21, 2025 at 08:28am
Listed by:
At Home Real Estate Team 651-428-8246,
Keller Williams Premier Realty
Bought with:
Caitlin Madzo
BRIX Real Estate
Source: NorthstarMLS as distributed by MLS GRID,MLS#: 6712532
Facts & features
Interior
Bedrooms & bathrooms
- Bedrooms: 4
- Bathrooms: 2
- Full bathrooms: 1
- 3/4 bathrooms: 1
Bedroom 1
- Level: Upper
- Area: 132 Square Feet
- Dimensions: 12x11
Bedroom 2
- Level: Upper
- Area: 117 Square Feet
- Dimensions: 13x9
Bedroom 3
- Level: Lower
- Area: 135 Square Feet
- Dimensions: 15x9
Bedroom 4
- Level: Lower
- Area: 99 Square Feet
- Dimensions: 11x9
Deck
- Level: Upper
- Area: 320 Square Feet
- Dimensions: 20x16
Dining room
- Level: Upper
- Area: 99 Square Feet
- Dimensions: 11x9
Family room
- Level: Lower
- Area: 286 Square Feet
- Dimensions: 13x22
Kitchen
- Level: Upper
- Area: 99 Square Feet
- Dimensions: 11x9
Living room
- Level: Upper
- Area: 169 Square Feet
- Dimensions: 13x13
Patio
- Level: Main
- Area: 256 Square Feet
- Dimensions: 16x16
Heating
- Forced Air
Cooling
- Central Air
Appliances
- Included: Cooktop, Dishwasher, Dryer, Microwave, Range, Refrigerator, Stainless Steel Appliance(s), Washer
Features
- Basement: Daylight,Drain Tiled,Finished,Full
Interior area
- Total structure area: 1,865
- Total interior livable area: 1,865 sqft
- Finished area above ground: 925
- Finished area below ground: 925
Property
Parking
- Total spaces: 2
- Parking features: Attached, Asphalt
- Attached garage spaces: 2
Accessibility
- Accessibility features: None
Features
- Levels: Multi/Split
- Patio & porch: Deck, Patio
- Fencing: Full,Vinyl
Lot
- Size: 0.34 Acres
- Dimensions: 53 x 126 x 187 x 165
- Features: Irregular Lot, Wooded
Details
- Foundation area: 940
- Parcel number: 141985103040
- Zoning description: Residential-Single Family
Construction
Type & style
- Home type: SingleFamily
- Property subtype: Single Family Residence
Materials
- Vinyl Siding, Concrete, Frame
- Roof: Asphalt
Condition
- Age of Property: 27
- New construction: No
- Year built: 1998
Utilities & green energy
- Electric: Circuit Breakers, Power Company: Xcel Energy
- Gas: Natural Gas
- Sewer: City Sewer/Connected
- Water: City Water/Connected
Community & neighborhood
Location
- Region: Farmington
- Subdivision: Deer Meadow
HOA & financial
HOA
- Has HOA: No
Price history
| Date | Event | Price |
|---|---|---|
| 7/18/2025 | Sold | $395,000-4.8%$212/sqft |
Source: | ||
| 6/25/2025 | Pending sale | $415,000$223/sqft |
Source: | ||
| 5/29/2025 | Listed for sale | $415,000+38.3%$223/sqft |
Source: | ||
| 8/5/2020 | Sold | $300,000+3.4%$161/sqft |
Source: | ||
| 7/8/2020 | Pending sale | $289,999$155/sqft |
Source: Bridge Realty, LLC #5614514 | ||
Public tax history
| Year | Property taxes | Tax assessment |
|---|---|---|
| 2023 | $4,326 -14.1% | $359,300 +0.3% |
| 2022 | $5,038 +25% | $358,300 +22.7% |
| 2021 | $4,030 +1.4% | $291,900 +6.3% |
Find assessor info on the county website
Neighborhood: 55024
Nearby schools
GreatSchools rating
- 6/10Meadowview Elementary SchoolGrades: PK-5Distance: 1.5 mi
- 4/10Robert Boeckman Middle SchoolGrades: 6-8Distance: 3.9 mi
- 5/10Farmington High SchoolGrades: 9-12Distance: 2.7 mi
Get a cash offer in 3 minutes
Find out how much your home could sell for in as little as 3 minutes with a no-obligation cash offer.
Estimated market value
$386,500
Get a cash offer in 3 minutes
Find out how much your home could sell for in as little as 3 minutes with a no-obligation cash offer.
Estimated market value
$386,500
