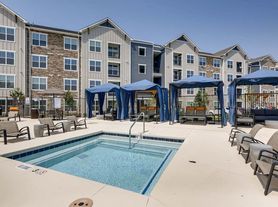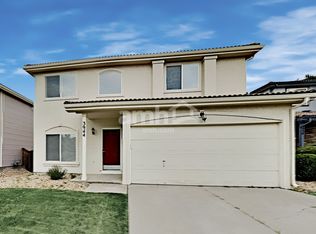Welcome to your dream home in the sought-after First Creek Village community of Denver, CO! This 1,805 square foot 3 bedroom, 2 and a half bathroom, single family home is sure to impress you. As you step inside, you are greeted with porcelain wood-style flooring that flow seamlessly into the wide-open floor plan. There is no doubt you will be wowed by the spacious living room and beautiful kitchen, fit for a chef. You'll love cooking up a storm in this stylish and functional space, boasting ample cabinet space, granite countertops, over-sized island, stainless steel appliances, and convenient pantry. Through the sliding glass doors, you will find the fully fenced-in backyard oasis. Complete with a concrete patio, and beautiful landscaping, making this the perfect place for outdoor dining and entertaining! Make your way upstairs where you will find the oversized primary bedroom, large walk-in closet and spa-like bathroom. Two other spacious bedrooms, one full bathroom, and convenient laundry room finish up the expansive second floor. This beauty is conveniently located in close proximity to Denver International Airport, shopping centers, restaurants, public transportation, and many more amenities! Don't miss out on this incredible opportunity to rent a great home! The unit is currently occupied by current tenants and 24 hour notice is required for showings.
House for rent
$2,800/mo
18097 E 53rd Dr, Denver, CO 80249
3beds
1,805sqft
Price may not include required fees and charges.
Singlefamily
Available Sat Nov 1 2025
Dogs OK
Central air
In unit laundry
2 Attached garage spaces parking
Natural gas, forced air
What's special
Fully fenced-in backyardBeautiful landscapingSliding glass doorsStainless steel appliancesGranite countertopsOversized primary bedroomLarge walk-in closet
- 9 days
- on Zillow |
- -- |
- -- |
Travel times
Renting now? Get $1,000 closer to owning
Unlock a $400 renter bonus, plus up to a $600 savings match when you open a Foyer+ account.
Offers by Foyer; terms for both apply. Details on landing page.
Facts & features
Interior
Bedrooms & bathrooms
- Bedrooms: 3
- Bathrooms: 3
- Full bathrooms: 2
- 1/2 bathrooms: 1
Heating
- Natural Gas, Forced Air
Cooling
- Central Air
Appliances
- Included: Dishwasher, Disposal, Dryer, Oven, Refrigerator, Washer
- Laundry: In Unit
Features
- Granite Counters, Walk In Closet
- Flooring: Carpet, Tile, Wood
Interior area
- Total interior livable area: 1,805 sqft
Property
Parking
- Total spaces: 2
- Parking features: Attached, Covered
- Has attached garage: Yes
- Details: Contact manager
Features
- Exterior features: Architecture Style: Contemporary, Flooring: Wood, Granite Counters, Heating system: Forced Air, Heating: Gas, In Unit, Lawn, Patio, Private Yard, Walk In Closet
Details
- Parcel number: 0016117015000
Construction
Type & style
- Home type: SingleFamily
- Architectural style: Contemporary
- Property subtype: SingleFamily
Condition
- Year built: 2018
Community & HOA
Location
- Region: Denver
Financial & listing details
- Lease term: 12 Months
Price history
| Date | Event | Price |
|---|---|---|
| 9/26/2025 | Listed for rent | $2,800$2/sqft |
Source: REcolorado #3262801 | ||
| 2/13/2025 | Listing removed | $2,800$2/sqft |
Source: REcolorado #2986376 | ||
| 2/3/2025 | Listed for rent | $2,800$2/sqft |
Source: REcolorado #2986376 | ||
| 2/26/2019 | Sold | $340,841$189/sqft |
Source: Public Record | ||

