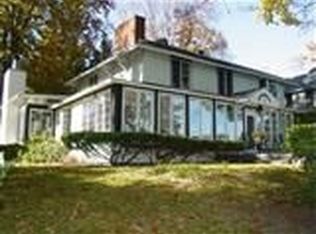Sold
$1,075,000
18098 Lovell Rd, Spring Lake, MI 49456
3beds
2,499sqft
Single Family Residence
Built in 1966
0.94 Acres Lot
$1,200,400 Zestimate®
$430/sqft
$2,717 Estimated rent
Home value
$1,200,400
$996,000 - $1.44M
$2,717/mo
Zestimate® history
Loading...
Owner options
Explore your selling options
What's special
Pristine Spring Lake Waterfront! Build your dream home or remodel your current home/cottage on the main body with stunning water views. This is a rare opportunity to purchase this property that includes a separate lot to build that outbuilding you've been longing for to store all those toys, boats, sports cars, or even an RV! You can also make a barndominium with a guest cottage/apartment across from your waterfront home! This private lot features a wooded drive, detached garage, 3 bedrooms with 2 full baths within the existing home, a stunning fireplace, living room, and family room, along with a cozy enclosed porch and spacious deck overlooking the serene Spring Lake. It's just a short stroll to the deep water dock and waterfront patio, perfect for lounging on the lake. Hurry and gas up the boat and water toys - this rare find on the main body will not last long!
Zillow last checked: 8 hours ago
Listing updated: October 30, 2024 at 11:45am
Listed by:
Gina J Vis 616-502-0885,
HomeRealty, LLC,
Kenneth A Vis 616-935-9000,
HomeRealty, LLC
Bought with:
Sandi L Gentry, 6506045021
RE/MAX Lakeshore
Source: MichRIC,MLS#: 24050785
Facts & features
Interior
Bedrooms & bathrooms
- Bedrooms: 3
- Bathrooms: 2
- Full bathrooms: 2
- Main level bedrooms: 1
Primary bedroom
- Level: Upper
- Area: 182
- Dimensions: 14.00 x 13.00
Bedroom 2
- Level: Main
- Area: 117
- Dimensions: 13.00 x 9.00
Bedroom 3
- Level: Upper
- Area: 130
- Dimensions: 13.00 x 10.00
Primary bathroom
- Level: Upper
- Area: 120
- Dimensions: 12.00 x 10.00
Bathroom 1
- Level: Main
- Area: 72
- Dimensions: 12.00 x 6.00
Bonus room
- Level: Main
- Area: 80
- Dimensions: 10.00 x 8.00
Dining room
- Level: Main
- Area: 156
- Dimensions: 13.00 x 12.00
Family room
- Level: Main
- Area: 286
- Dimensions: 26.00 x 11.00
Kitchen
- Level: Main
- Area: 110
- Dimensions: 10.00 x 11.00
Living room
- Level: Main
- Area: 552
- Dimensions: 24.00 x 23.00
Other
- Description: Sun Room
- Level: Main
- Area: 110
- Dimensions: 10.00 x 11.00
Utility room
- Level: Main
- Area: 168
- Dimensions: 24.00 x 7.00
Heating
- Forced Air
Appliances
- Included: Dishwasher, Dryer, Range, Refrigerator, Washer
- Laundry: Main Level
Features
- Windows: Insulated Windows
- Basement: Crawl Space
- Number of fireplaces: 1
Interior area
- Total structure area: 2,499
- Total interior livable area: 2,499 sqft
Property
Parking
- Total spaces: 1
- Parking features: Detached
- Garage spaces: 1
Features
- Stories: 2
- Waterfront features: Lake
- Body of water: Spring Lake
Lot
- Size: 0.94 Acres
- Dimensions: 68 x 395 and 74 x 196 x 104 x 237
Details
- Parcel number: 700310228009 and 700310227022
Construction
Type & style
- Home type: SingleFamily
- Architectural style: Traditional
- Property subtype: Single Family Residence
Materials
- Wood Siding
- Roof: Composition
Condition
- New construction: No
- Year built: 1966
Utilities & green energy
- Sewer: Public Sewer
- Water: Public
Community & neighborhood
Location
- Region: Spring Lake
Other
Other facts
- Listing terms: Cash,Conventional
- Road surface type: Paved
Price history
| Date | Event | Price |
|---|---|---|
| 10/30/2024 | Sold | $1,075,000-10.4%$430/sqft |
Source: | ||
| 10/22/2024 | Pending sale | $1,200,000$480/sqft |
Source: | ||
| 9/26/2024 | Listed for sale | $1,200,000$480/sqft |
Source: | ||
Public tax history
| Year | Property taxes | Tax assessment |
|---|---|---|
| 2024 | $5,665 +15% | $176,076 +5% |
| 2023 | $4,926 +509.8% | $167,692 |
| 2022 | $808 | -- |
Find assessor info on the county website
Neighborhood: 49456
Nearby schools
GreatSchools rating
- 9/10Holmes Elementary SchoolGrades: PK-4Distance: 1.8 mi
- 6/10Spring Lake Middle SchoolGrades: 7-8Distance: 1.9 mi
- 9/10Spring Lake High SchoolGrades: 9-12Distance: 3.1 mi
Get pre-qualified for a loan
At Zillow Home Loans, we can pre-qualify you in as little as 5 minutes with no impact to your credit score.An equal housing lender. NMLS #10287.
Sell with ease on Zillow
Get a Zillow Showcase℠ listing at no additional cost and you could sell for —faster.
$1,200,400
2% more+$24,008
With Zillow Showcase(estimated)$1,224,408
