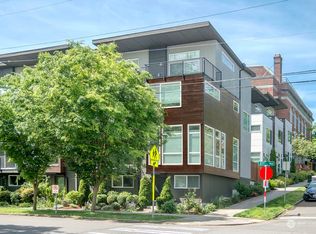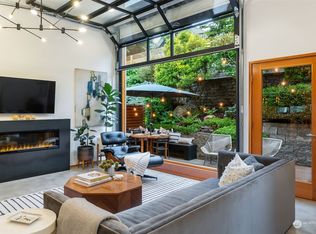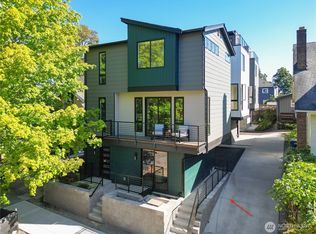Sold
Listed by:
Forrest Moody,
Redfin
Bought with: Coldwell Banker Danforth
$950,000
181 21st Avenue, Seattle, WA 98122
3beds
1,800sqft
Townhouse
Built in 2015
936.54 Square Feet Lot
$912,700 Zestimate®
$528/sqft
$3,882 Estimated rent
Home value
$912,700
$858,000 - $967,000
$3,882/mo
Zestimate® history
Loading...
Owner options
Explore your selling options
What's special
Discover an urban oasis in the Central District, where culture, convenience & community converge. Just moments from vibrant cafes, markets, & picturesque parks. The lower level features a office/den, perfect for WFH. The sunlit living space boasts a spacious open living/dining/kitchen where you can Indulge your culinary passions in the gourmet kitchen, or you can enjoy quiet moments in the private fenced patio outside the back door. The mid-level features 2 bedrooms, full bath & laundry. Retreat to the top floor primary suite with its private balcony, overlooking the picturesque neighborhood park across the street. With its prime location & easy access to downtown this home epitomizes urban living at its finest. Off street parking in rear.
Zillow last checked: 8 hours ago
Listing updated: April 19, 2024 at 03:02pm
Listed by:
Forrest Moody,
Redfin
Bought with:
Erik Johnson
Coldwell Banker Danforth
Source: NWMLS,MLS#: 2212165
Facts & features
Interior
Bedrooms & bathrooms
- Bedrooms: 3
- Bathrooms: 3
- Full bathrooms: 1
- 3/4 bathrooms: 1
- 1/2 bathrooms: 1
Primary bedroom
- Level: Fourth
Bedroom
- Level: Third
Bedroom
- Level: Third
Bathroom full
- Level: Third
Bathroom three quarter
- Level: Fourth
Other
- Level: Lower
Bonus room
- Level: Lower
Dining room
- Level: Second
Entry hall
- Level: Lower
Kitchen with eating space
- Level: Second
Living room
- Level: Second
Heating
- Has Heating (Unspecified Type)
Cooling
- Has cooling: Yes
Appliances
- Included: Dishwashers_, Dryer(s), Microwaves_, Refrigerators_, StovesRanges_, Washer(s), Dishwasher(s), Microwave(s), Refrigerator(s), Stove(s)/Range(s)
Features
- Bath Off Primary, Dining Room
- Flooring: Ceramic Tile, Hardwood, Carpet
- Windows: Double Pane/Storm Window
- Basement: None
- Has fireplace: No
Interior area
- Total structure area: 1,800
- Total interior livable area: 1,800 sqft
Property
Parking
- Parking features: Off Street
Features
- Levels: Multi/Split
- Entry location: Lower
- Patio & porch: Ceramic Tile, Hardwood, Wall to Wall Carpet, Bath Off Primary, Double Pane/Storm Window, Dining Room, Security System, Walk-In Closet(s)
Lot
- Size: 936.54 sqft
- Features: Corner Lot, Paved, Sidewalk, Cable TV, Deck, Fenced-Fully, Gas Available, High Speed Internet, Patio
- Topography: Level
Details
- Parcel number: 9826701303
- Zoning description: LR2 (M)
- Special conditions: Standard
Construction
Type & style
- Home type: Townhouse
- Property subtype: Townhouse
Materials
- Cement Planked, Wood Siding
- Foundation: Block
- Roof: See Remarks
Condition
- Year built: 2015
Details
- Builder name: Isola
Utilities & green energy
- Electric: Company: Seattle City Light
- Sewer: Sewer Connected, Company: Seattle Public Utilities
- Water: Public, Company: Seattle Public Utilities
- Utilities for property: Centruy Link
Community & neighborhood
Security
- Security features: Security System
Location
- Region: Seattle
- Subdivision: Central Area
Other
Other facts
- Listing terms: Cash Out,Conventional
- Cumulative days on market: 402 days
Price history
| Date | Event | Price |
|---|---|---|
| 4/19/2024 | Sold | $950,000$528/sqft |
Source: | ||
| 3/24/2024 | Pending sale | $950,000$528/sqft |
Source: | ||
| 3/21/2024 | Listed for sale | $950,000+53.2%$528/sqft |
Source: | ||
| 6/1/2015 | Sold | $619,950$344/sqft |
Source: Public Record | ||
Public tax history
| Year | Property taxes | Tax assessment |
|---|---|---|
| 2024 | $8,943 +7.9% | $945,000 +6.4% |
| 2023 | $8,288 +5.8% | $888,000 -5.1% |
| 2022 | $7,834 -5.2% | $936,000 +2.7% |
Find assessor info on the county website
Neighborhood: Minor
Nearby schools
GreatSchools rating
- 8/10Thurgood Marshall Elementary SchoolGrades: PK-5Distance: 0.9 mi
- 6/10Washington Middle SchoolGrades: 6-8Distance: 0.4 mi
- 8/10Garfield High SchoolGrades: 9-12Distance: 0.2 mi

Get pre-qualified for a loan
At Zillow Home Loans, we can pre-qualify you in as little as 5 minutes with no impact to your credit score.An equal housing lender. NMLS #10287.
Sell for more on Zillow
Get a free Zillow Showcase℠ listing and you could sell for .
$912,700
2% more+ $18,254
With Zillow Showcase(estimated)
$930,954


