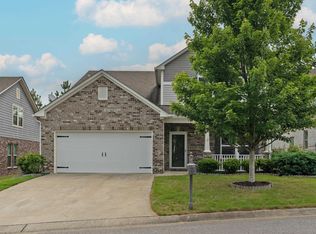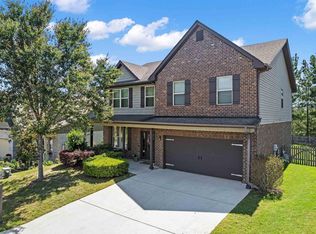Sold for $389,000
$389,000
181 Chesser Loop Rd, Chelsea, AL 35043
4beds
2,604sqft
Single Family Residence
Built in 2014
5,227.2 Square Feet Lot
$390,300 Zestimate®
$149/sqft
$2,283 Estimated rent
Home value
$390,300
$281,000 - $539,000
$2,283/mo
Zestimate® history
Loading...
Owner options
Explore your selling options
What's special
Perfect for growing families or those looking to downsize while still having space for visiting kids and grandkids, this beautifully designed 1.5-story home is in the sought-after Chesser Plantation in Chelsea. Rooftop solar panels and a Tesla Powerwall 2 battery offer excellent energy efficiency and help lower utility bills. With 4 beds and 3 baths, it features a warm, inviting layout with bamboo flooring on the main level, crown molding, and natural light throughout. You'll love the formal dining room, spacious family room with fireplace, and kitchen with quartz counters, tile backsplash, pantry, and eat-in area. The main-level primary suite features tray ceilings and a spa-like bath with double vanities, garden tub, and separate shower. Upstairs includes a loft and large bonus room. Enjoy a landscaped backyard with pergola, blooming flowers, and an enclosed sunroom. Close to Chelsea’s top shopping, dining, and award-winning schools!
Zillow last checked: 8 hours ago
Listing updated: October 28, 2025 at 07:17pm
Listed by:
Kristie Gholston 205-962-9344,
Keller Williams Realty Vestavia
Bought with:
Kristie Gholston
Keller Williams Realty Vestavia
Source: GALMLS,MLS#: 21423705
Facts & features
Interior
Bedrooms & bathrooms
- Bedrooms: 4
- Bathrooms: 3
- Full bathrooms: 3
Primary bedroom
- Level: First
Bedroom 1
- Level: First
Bedroom 2
- Level: Second
Bedroom 3
- Level: Second
Primary bathroom
- Level: First
Bathroom 1
- Level: First
Dining room
- Level: First
Family room
- Level: First
Kitchen
- Features: Laminate Counters, Eat-in Kitchen, Kitchen Island, Pantry
- Level: First
Basement
- Area: 0
Heating
- Central, Forced Air, Natural Gas
Cooling
- Central Air, Electric
Appliances
- Included: Dishwasher, Disposal, Microwave, Stove-Electric, Tankless Water Heater
- Laundry: Electric Dryer Hookup, Washer Hookup, Main Level, Laundry Closet, Laundry Room, Laundry (ROOM), Yes
Features
- Recessed Lighting, High Ceilings, Cathedral/Vaulted, Crown Molding, Smooth Ceilings, Soaking Tub, Linen Closet, Separate Shower, Tub/Shower Combo, Walk-In Closet(s)
- Flooring: Carpet, Hardwood, Tile
- Attic: Pull Down Stairs,Yes
- Number of fireplaces: 1
- Fireplace features: Ventless, Great Room, Gas
Interior area
- Total interior livable area: 2,604 sqft
- Finished area above ground: 2,604
- Finished area below ground: 0
Property
Parking
- Total spaces: 2
- Parking features: Driveway, Parking (MLVL), Garage Faces Front
- Garage spaces: 2
- Has uncovered spaces: Yes
Features
- Levels: One and One Half
- Stories: 1
- Patio & porch: Covered, Patio
- Exterior features: None
- Pool features: In Ground, Community
- Has view: Yes
- View description: None
- Waterfront features: No
Lot
- Size: 5,227 sqft
Details
- Parcel number: 098270006065.000
- Special conditions: N/A
Construction
Type & style
- Home type: SingleFamily
- Property subtype: Single Family Residence
Materials
- 3 Sides Brick, HardiPlank Type
- Foundation: Slab
Condition
- Year built: 2014
Utilities & green energy
- Water: Public
- Utilities for property: Sewer Connected, Underground Utilities
Community & neighborhood
Location
- Region: Chelsea
- Subdivision: Chesser Cottages
HOA & financial
HOA
- Has HOA: Yes
- HOA fee: $400 annually
- Services included: Maintenance Grounds
Other
Other facts
- Price range: $389K - $389K
Price history
| Date | Event | Price |
|---|---|---|
| 10/28/2025 | Sold | $389,000$149/sqft |
Source: | ||
| 8/29/2025 | Contingent | $389,000$149/sqft |
Source: | ||
| 8/17/2025 | Price change | $389,000-2.5%$149/sqft |
Source: | ||
| 7/14/2025 | Price change | $399,000-3.9%$153/sqft |
Source: | ||
| 7/1/2025 | Listed for sale | $415,000+76.3%$159/sqft |
Source: | ||
Public tax history
| Year | Property taxes | Tax assessment |
|---|---|---|
| 2025 | -- | $38,400 -1% |
| 2024 | $1,439 +1.9% | $38,780 +1.9% |
| 2023 | $1,412 +27% | $38,060 +26.6% |
Find assessor info on the county website
Neighborhood: 35043
Nearby schools
GreatSchools rating
- 9/10Chelsea Pk Elementary SchoolGrades: PK-5Distance: 3.2 mi
- 10/10Chelsea Middle SchoolGrades: 6-8Distance: 1.5 mi
- 8/10Chelsea High SchoolGrades: 9-12Distance: 3.4 mi
Schools provided by the listing agent
- Elementary: Chelsea Park
- Middle: Chelsea
- High: Chelsea
Source: GALMLS. This data may not be complete. We recommend contacting the local school district to confirm school assignments for this home.
Get a cash offer in 3 minutes
Find out how much your home could sell for in as little as 3 minutes with a no-obligation cash offer.
Estimated market value$390,300
Get a cash offer in 3 minutes
Find out how much your home could sell for in as little as 3 minutes with a no-obligation cash offer.
Estimated market value
$390,300

