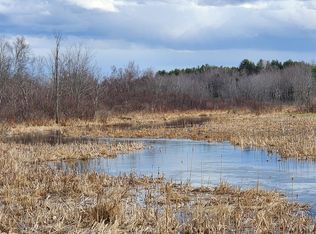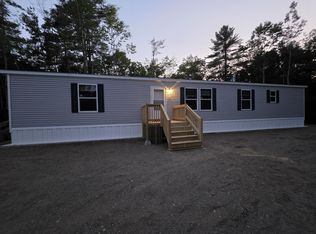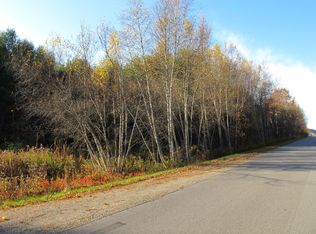Closed
$250,000
181 curtis Road, Swanville, ME 04915
3beds
880sqft
Mobile Home
Built in 2024
2.1 Acres Lot
$253,300 Zestimate®
$284/sqft
$-- Estimated rent
Home value
$253,300
Estimated sales range
Not available
Not available
Zestimate® history
Loading...
Owner options
Explore your selling options
What's special
Brand-New 3 Bed, 2 Bath Home on Its Own Lot - No LOT RENT!
Welcome to your new home! This brand-new 3-bedroom, 2-bathroom mobile home offers modern comfort and affordable living, all situated on its own private lot — no lot rent.
Step inside to discover a bright and open floor plan featuring a spacious living area, contemporary finishes, and a stylish kitchen with new appliances, ample cabinet space, and a island perfect for casual dining or entertaining. The primary suite includes a walk-in closet and a private en-suite bath with a walk-in shower and vanity.
Outside, enjoy your own yard space — ideal for gardening, pets, or creating your outdoor oasis. There's plenty of room for parking, and even potential for future improvements like a carport or storage shed.
Perfect for first-time buyers, downsizers, etc. This move-in-ready home combines affordability, independence, and modern living in one incredible package. Don't miss your chance to own — not rent — your land and home!
Zillow last checked: 8 hours ago
Listing updated: August 29, 2025 at 10:05am
Listed by:
Maine Country and Coast Real Estate
Bought with:
Maine Country and Coast Real Estate
Maine Country and Coast Real Estate
Source: Maine Listings,MLS#: 1630528
Facts & features
Interior
Bedrooms & bathrooms
- Bedrooms: 3
- Bathrooms: 2
- Full bathrooms: 2
Bedroom 1
- Level: First
Bedroom 2
- Level: First
Bedroom 3
- Level: First
Kitchen
- Level: First
Living room
- Level: First
Heating
- Forced Air
Cooling
- None
Appliances
- Included: Dishwasher, Gas Range, Refrigerator
Features
- 1st Floor Primary Bedroom w/Bath
- Flooring: Vinyl
- Doors: Storm Door(s)
- Windows: Double Pane Windows
- Has fireplace: No
Interior area
- Total structure area: 880
- Total interior livable area: 880 sqft
- Finished area above ground: 880
- Finished area below ground: 0
Property
Parking
- Parking features: Gravel, 1 - 4 Spaces
Features
- Has view: Yes
- View description: Scenic, Trees/Woods
Lot
- Size: 2.10 Acres
- Features: Rolling Slope, Wooded
Details
- Zoning: 32
Construction
Type & style
- Home type: MobileManufactured
- Architectural style: Other
- Property subtype: Mobile Home
Materials
- Mobile, Vinyl Siding
- Foundation: Slab
- Roof: Shingle
Condition
- Year built: 2024
Details
- Builder model: TS1040P11
Utilities & green energy
- Electric: Circuit Breakers
- Sewer: Private Sewer, Septic Design Available
- Water: Private, Well
- Utilities for property: Utilities On
Community & neighborhood
Location
- Region: Belfast
Other
Other facts
- Body type: Single Wide
- Road surface type: Paved
Price history
| Date | Event | Price |
|---|---|---|
| 8/29/2025 | Sold | $250,000+0%$284/sqft |
Source: | ||
| 7/29/2025 | Pending sale | $249,900$284/sqft |
Source: | ||
| 7/22/2025 | Price change | $249,900-3.8%$284/sqft |
Source: | ||
| 7/15/2025 | Listed for sale | $259,900$295/sqft |
Source: | ||
Public tax history
Tax history is unavailable.
Neighborhood: 04915
Nearby schools
GreatSchools rating
- NAKermit S Nickerson SchoolGrades: PK-5Distance: 0.8 mi
- 4/10Troy A Howard Middle SchoolGrades: 6-8Distance: 7.1 mi
- 6/10Belfast Area High SchoolGrades: 9-12Distance: 5.9 mi


