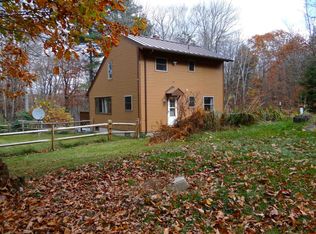Welcome to "Danbury Woods" Camp! Looking for a project? 400' +/- foot driveway on over 6 acres.....VIEWS (more with cutting)......LAKE access w/ public boat ramp on Lake Waukeena (no gas motors), located just down the road. House plans / sketches available here (in documents), full basement, 3 bedroom septic per 1994 design plan (see photos), foundation drains installed, site work done in 2018 to improve driveway, back filled foundation to help with water runoff. Great rural location, very private.....
This property is off market, which means it's not currently listed for sale or rent on Zillow. This may be different from what's available on other websites or public sources.
