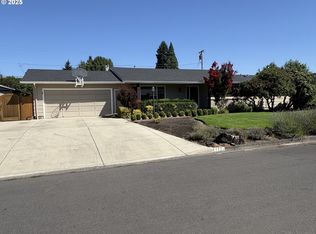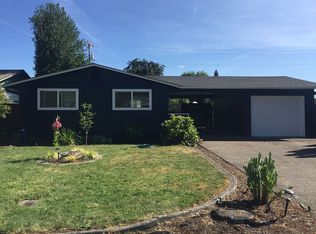Sold
$544,000
181 E Anchor Ave, Eugene, OR 97404
3beds
1,720sqft
Residential, Single Family Residence
Built in 1963
0.27 Acres Lot
$539,000 Zestimate®
$316/sqft
$2,190 Estimated rent
Home value
$539,000
$512,000 - $566,000
$2,190/mo
Zestimate® history
Loading...
Owner options
Explore your selling options
What's special
This one level home shows the pride of ownership and has it all! RV parking on both sides of the home (both gated), one side with full hookups. An attached 3-car garage, with an attached workshop space. One-car detached garage is currently used as an art studio (think of the possibilities!). This covered back patio is a dream for all of your gatherings! Hot tub and pool are included. Front and back patios have been completely redone. Front living room w/a pellet stove. The kitchen has SS appliances, maple cabinets/oak flooring, & a brand new garbage disposal. Bedrooms are all very spacious! Home has two ductless mini-split systems that keep the home warm/cool when needed. The sellers have put their heart and soul into upgrading this house, it's ready for its new owner! Book a tour today! Offer deadline 10/3/23 at 1pm.
Zillow last checked: 8 hours ago
Listing updated: November 03, 2023 at 08:26am
Listed by:
Joel Bumgarner 541-990-4741,
Redfin
Bought with:
Donna Hodges, 980600094
MORE Realty, Inc.
Source: RMLS (OR),MLS#: 23450964
Facts & features
Interior
Bedrooms & bathrooms
- Bedrooms: 3
- Bathrooms: 2
- Full bathrooms: 2
- Main level bathrooms: 2
Primary bedroom
- Level: Main
Bedroom 2
- Level: Main
Bedroom 3
- Level: Main
Dining room
- Level: Main
Family room
- Level: Main
Kitchen
- Level: Main
Living room
- Level: Main
Heating
- Mini Split
Cooling
- Wall Unit(s)
Appliances
- Included: Dishwasher, Disposal, Free-Standing Range, Free-Standing Refrigerator, Range Hood, Stainless Steel Appliance(s), Electric Water Heater
Features
- Quartz, Tile
- Flooring: Hardwood, Wood
- Windows: Double Pane Windows
- Basement: Crawl Space
- Fireplace features: Pellet Stove
Interior area
- Total structure area: 1,720
- Total interior livable area: 1,720 sqft
Property
Parking
- Total spaces: 4
- Parking features: Driveway, On Street, RV Access/Parking, RV Boat Storage, Garage Door Opener, Attached, Detached, Oversized
- Attached garage spaces: 4
- Has uncovered spaces: Yes
Accessibility
- Accessibility features: Garage On Main, Main Floor Bedroom Bath, One Level, Utility Room On Main, Accessibility
Features
- Levels: One
- Stories: 1
- Patio & porch: Covered Patio, Deck, Porch
- Exterior features: Raised Beds, RV Hookup, Water Feature, Yard
- Has spa: Yes
- Spa features: Free Standing Hot Tub
- Fencing: Fenced
Lot
- Size: 0.27 Acres
- Features: Level, Sprinkler, SqFt 10000 to 14999
Details
- Additional structures: RVHookup, RVBoatStorage, SecondGarage
- Parcel number: 0345536
- Zoning: RSFR
Construction
Type & style
- Home type: SingleFamily
- Architectural style: Ranch
- Property subtype: Residential, Single Family Residence
Materials
- Cement Siding, Lap Siding, T111 Siding
- Foundation: Concrete Perimeter
- Roof: Composition
Condition
- Resale
- New construction: No
- Year built: 1963
Utilities & green energy
- Sewer: Public Sewer
- Water: Public
- Utilities for property: Cable Connected
Community & neighborhood
Location
- Region: Eugene
- Subdivision: Buck Garden
Other
Other facts
- Listing terms: Cash,Conventional,FHA,VA Loan
- Road surface type: Paved
Price history
| Date | Event | Price |
|---|---|---|
| 11/3/2023 | Sold | $544,000-0.9%$316/sqft |
Source: | ||
| 10/3/2023 | Pending sale | $549,000$319/sqft |
Source: | ||
| 9/28/2023 | Listed for sale | $549,000+25.5%$319/sqft |
Source: | ||
| 5/28/2021 | Sold | $437,500+5.4%$254/sqft |
Source: | ||
| 5/3/2021 | Pending sale | $415,000$241/sqft |
Source: | ||
Public tax history
| Year | Property taxes | Tax assessment |
|---|---|---|
| 2025 | $3,885 +0.5% | $303,559 +3% |
| 2024 | $3,865 +2.2% | $294,718 +3% |
| 2023 | $3,781 -6.9% | $286,134 +3% |
Find assessor info on the county website
Neighborhood: Santa Clara
Nearby schools
GreatSchools rating
- 7/10Spring Creek Elementary SchoolGrades: K-5Distance: 0.6 mi
- 6/10Madison Middle SchoolGrades: 6-8Distance: 0.7 mi
- 3/10North Eugene High SchoolGrades: 9-12Distance: 1.4 mi
Schools provided by the listing agent
- Elementary: Spring Creek
- Middle: Madison
- High: North Eugene
Source: RMLS (OR). This data may not be complete. We recommend contacting the local school district to confirm school assignments for this home.

Get pre-qualified for a loan
At Zillow Home Loans, we can pre-qualify you in as little as 5 minutes with no impact to your credit score.An equal housing lender. NMLS #10287.
Sell for more on Zillow
Get a free Zillow Showcase℠ listing and you could sell for .
$539,000
2% more+ $10,780
With Zillow Showcase(estimated)
$549,780
