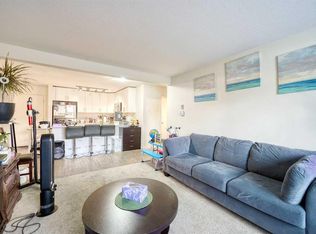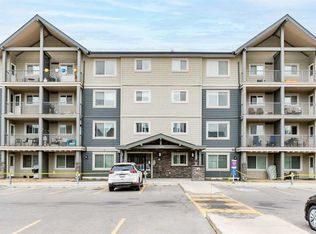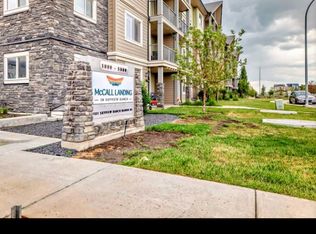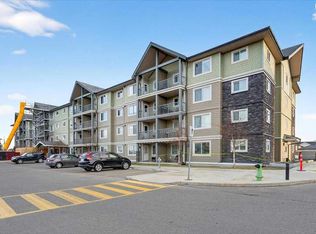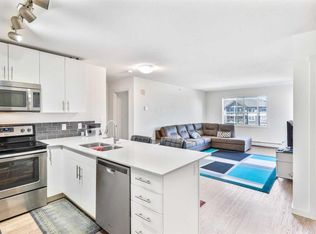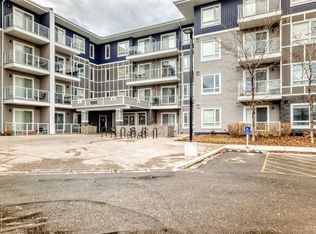181 E Skyview Ranch Mnr NE #4215, Calgary, AB T3N 0V2
What's special
- 181 days |
- 2 |
- 0 |
Zillow last checked: 8 hours ago
Listing updated: October 27, 2025 at 08:10am
Saima Arshed, Associate,
Sutton Beeline
Facts & features
Interior
Bedrooms & bathrooms
- Bedrooms: 2
- Bathrooms: 1
- Full bathrooms: 1
Bedroom
- Level: Main
- Dimensions: 12`7" x 10`3"
Other
- Level: Main
- Dimensions: 13`8" x 10`4"
Other
- Level: Main
- Dimensions: 9`7" x 5`0"
Bonus room
- Level: Main
- Dimensions: 10`3" x 12`6"
Kitchen
- Level: Main
- Dimensions: 9`11" x 9`4"
Laundry
- Level: Main
- Dimensions: 13`5" x 5`6"
Living room
- Level: Main
- Dimensions: 19`2" x 12`1"
Heating
- Baseboard
Cooling
- None
Appliances
- Included: Dishwasher, Electric Stove, Garage Control(s), Refrigerator, Washer/Dryer
- Laundry: In Unit
Features
- Breakfast Bar, Kitchen Island, Storage
- Flooring: Carpet
- Has fireplace: No
- Common walls with other units/homes: 2+ Common Walls
Interior area
- Total interior livable area: 912 sqft
Video & virtual tour
Property
Parking
- Total spaces: 1
- Parking features: Parkade, Titled
Features
- Levels: Single Level Unit
- Stories: 4
- Entry location: Other
- Patio & porch: Balcony(s)
- Exterior features: Other
Details
- Zoning: M-2
Construction
Type & style
- Home type: Apartment
- Property subtype: Apartment
- Attached to another structure: Yes
Materials
- Concrete, Wood Frame
Condition
- New construction: No
- Year built: 2017
Community & HOA
Community
- Features: Park, Playground
- Subdivision: Skyview Ranch
HOA
- Has HOA: Yes
- Amenities included: Park
- Services included: Amenities of HOA/Condo, Common Area Maintenance, Heat
- HOA fee: C$472 monthly
- Second HOA fee: C$75 annually
Location
- Region: Calgary
Financial & listing details
- Price per square foot: C$308/sqft
- Date on market: 6/17/2025
- Inclusions: None
(403) 991-7848
By pressing Contact Agent, you agree that the real estate professional identified above may call/text you about your search, which may involve use of automated means and pre-recorded/artificial voices. You don't need to consent as a condition of buying any property, goods, or services. Message/data rates may apply. You also agree to our Terms of Use. Zillow does not endorse any real estate professionals. We may share information about your recent and future site activity with your agent to help them understand what you're looking for in a home.
Price history
Price history
Price history is unavailable.
Public tax history
Public tax history
Tax history is unavailable.Climate risks
Neighborhood: Skyview Ranch
Nearby schools
GreatSchools rating
No schools nearby
We couldn't find any schools near this home.
- Loading
