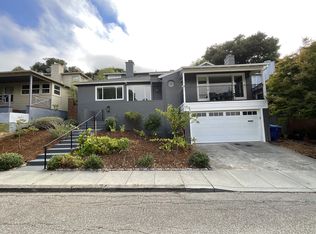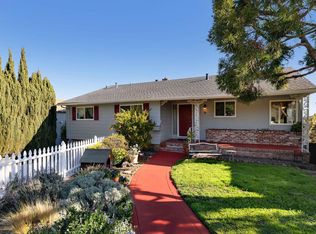Updated Millbrae Highlands home with open floor plan and bay views! Spacious kitchen with Thermador 4-burner range, stainless steel appliances & granite countertops. Dining room features custom built cabinetry with wine refrigerator and granite countertop. Family room has wood burning fireplace, picture window and built in bookcases and storage. Wide plank oak hardwood floors in dining and family rooms. 2-year-old carpet throughout bedrooms. All bedrooms include closet organizers. One bedroom with bay view and built-in custom cabinets and bookcase. Master bath with Jacuzzi, steam shower, dual shower heads, radiant heat floors. Spectacular terraced backyard features mature fruit trees, Cymbidium orchids, vegetable gardens, French drain. Bay view from top terrace with expansive pergola covered with passionfruit vine. Whole house fan keeps the home cool. Sewer lateral replaced in 2012. Excellent Millbrae schools. Minutes to downtown shops and restaurants.
This property is off market, which means it's not currently listed for sale or rent on Zillow. This may be different from what's available on other websites or public sources.

