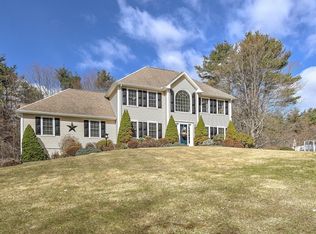Country living in private 3.4 acre setting yet accessible to major routes! Custom 4BR Federal styled Colonial w/ two story foyer and center hallway boasts spacious and inviting rooms including grand family room with soaring ceiling, hardwood and fireplace, granite kitchen with generous center island, stainless steel appliances, abundance of quality cabinetry and tiled flooring, formal dining room includes detailed wainscoting, hardwood floors and French doors. First floor oversized office could lend itself to a 1st floor bedroom if needed and same level full bath and laundry. Generous master with two walk in closets, en suite bath with soaking tub, corner shower and double custom vanity with granite. All bedrooms enhanced with hardwood floors. Also includes two car garage, central air, in-ground pool, and deck overlooking large yard.
This property is off market, which means it's not currently listed for sale or rent on Zillow. This may be different from what's available on other websites or public sources.

