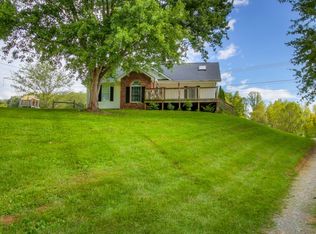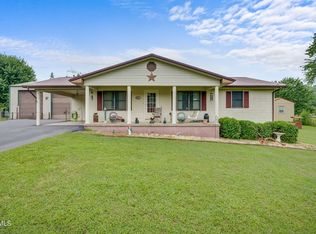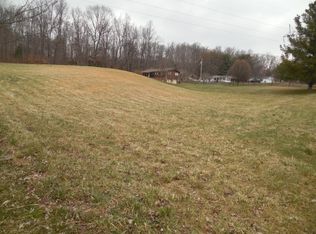Sold for $210,000
$210,000
181 Fordtown Rd, Fall Branch, TN 37656
3beds
1,568sqft
Single Family Residence, Residential, Manufactured Home
Built in 1997
2.84 Acres Lot
$212,600 Zestimate®
$134/sqft
$1,388 Estimated rent
Home value
$212,600
$181,000 - $251,000
$1,388/mo
Zestimate® history
Loading...
Owner options
Explore your selling options
What's special
Welcome to 181 Fordtown Rd in Fall Branch, TN—a private retreat surrounded by rolling acreage and mature trees. A long, winding driveway leads you through the peaceful setting, highlighted by a striking weeping willow that sets the tone for this serene property.
The home offers 3 bedrooms and 2 full baths, a comfortable living room with a cozy fireplace, and a spacious kitchen featuring a large center island. A screened-in back porch extends the living space outdoors, perfect for enjoying quiet mornings or relaxing evenings.
In addition to the home, the property includes an oversized detached garage with a small lean-to, providing excellent storage and workshop potential.
With its blend of natural beauty and functional amenities, this property is ideal for anyone looking for both comfort and privacy in a country setting.
https://media.socialhousephoto.com/sites/nxeneva/unbranded
Zillow last checked: 8 hours ago
Listing updated: October 01, 2025 at 09:14pm
Listed by:
Sydnie Hale 423-741-3350,
Watkins Home Team,
Patrick Watkins 423-434-0606,
Watkins Home Team
Bought with:
Savannah Lambert, 382840
The Addington Agency Bristol
Source: TVRMLS,MLS#: 9984608
Facts & features
Interior
Bedrooms & bathrooms
- Bedrooms: 3
- Bathrooms: 2
- Full bathrooms: 2
Heating
- Heat Pump
Cooling
- Heat Pump
Features
- Eat-in Kitchen, Kitchen Island, Pantry, Walk-In Closet(s)
- Windows: Double Pane Windows, Skylight(s)
- Basement: Crawl Space
- Has fireplace: Yes
- Fireplace features: Living Room
Interior area
- Total structure area: 1,568
- Total interior livable area: 1,568 sqft
Property
Parking
- Total spaces: 2
- Parking features: Detached, Gravel
- Garage spaces: 2
Features
- Levels: One
- Stories: 1
- Patio & porch: Back, Covered, Screened
- Fencing: Back Yard
- Has view: Yes
- View description: Mountain(s)
Lot
- Size: 2.84 Acres
- Dimensions: 200 x 638 x 195 x 646
- Topography: Cleared, Pasture
Details
- Parcel number: 025 008.81
- Zoning: RS
Construction
Type & style
- Home type: MobileManufactured
- Architectural style: Other
- Property subtype: Single Family Residence, Residential, Manufactured Home
Materials
- Vinyl Siding
- Roof: Shingle
Condition
- Average
- New construction: No
- Year built: 1997
Utilities & green energy
- Sewer: Septic Tank
- Water: Public
Community & neighborhood
Location
- Region: Fall Branch
- Subdivision: Not In Subdivision
Other
Other facts
- Body type: Double Wide
- Listing terms: Cash,Conventional
Price history
| Date | Event | Price |
|---|---|---|
| 9/30/2025 | Sold | $210,000+2.7%$134/sqft |
Source: TVRMLS #9984608 Report a problem | ||
| 8/30/2025 | Pending sale | $204,500$130/sqft |
Source: TVRMLS #9984608 Report a problem | ||
| 8/17/2025 | Listed for sale | $204,500+342.2%$130/sqft |
Source: TVRMLS #9984608 Report a problem | ||
| 11/10/2021 | Sold | $46,250-42.4%$29/sqft |
Source: Public Record Report a problem | ||
| 6/1/2017 | Sold | $80,300-31.5%$51/sqft |
Source: Public Record Report a problem | ||
Public tax history
| Year | Property taxes | Tax assessment |
|---|---|---|
| 2024 | $878 +49.5% | $51,325 +88% |
| 2023 | $587 | $27,300 |
| 2022 | $587 | $27,300 |
Find assessor info on the county website
Neighborhood: 37656
Nearby schools
GreatSchools rating
- 5/10Fall Branch Elementary SchoolGrades: K-8Distance: 1.8 mi
- 6/10Daniel Boone High SchoolGrades: 9-12Distance: 6.2 mi
- 2/10Washington County Adult High SchoolGrades: 9-12Distance: 12.7 mi
Schools provided by the listing agent
- Elementary: Fall Branch
- Middle: Fall Branch
- High: Daniel Boone
Source: TVRMLS. This data may not be complete. We recommend contacting the local school district to confirm school assignments for this home.


