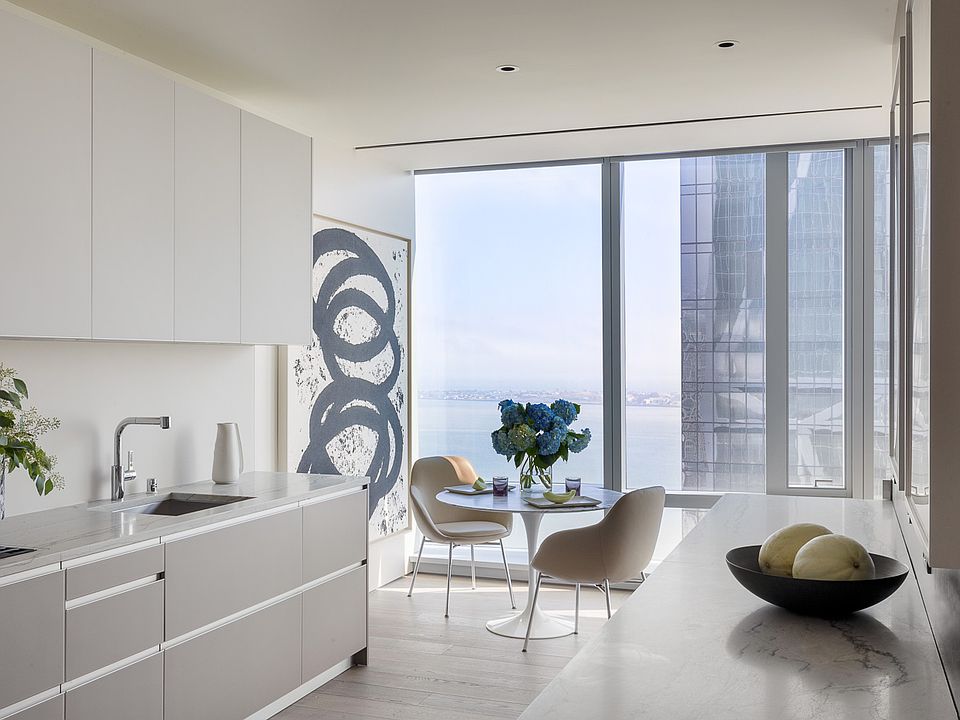The Last C-Line home with Golden Gate Views. Experience luxury living in this exquisite two-bedroom, two-and-a-half-bath home boasting 1,262 square feet in San Francisco's East Cut neighborhood. Soaring over 620 feet above the city, it showcases sweeping north and west views of Twin Peaks, City Hall, Salesforce Park, and the San Francisco Bay. Listed at $2,495,000, this luminous residence features top-tier finishes, including French oak floors, a spa-like primary bath adorned with Arabescato Corchia marble, and a chef's kitchen fitted with Miele and Sub-Zero appliances. Beyond the allure of unparalleled privacy and unrivaled vistas, 181 Fremont redefines luxury with its 5-star services and exclusive full-floor Residents' Club. The club features a 360-degree open-air terrace, a cozy fireside gathering area, multiple inviting lounges, and a state-of-the-art fitness center with a yoga studio, among other amenities. 181 Fremont distinguishes itself as the only residential building with direct access to Salesforce Park, a sprawling 5.4-acre oasis that quite literally unfolds at your doorstep. Offered unfurnished, with the option to purchase fully furnished for effortless move-in luxury. *Photography/video from a similar unit on a lower floor.
New construction
$2,495,000
181 Fremont St UNIT 65C, San Francisco, CA 94105
2beds
1,262sqft
Condominium
Built in 2018
-- sqft lot
$2,426,400 Zestimate®
$1,977/sqft
$3,839/mo HOA
What's special
Golden gate viewsExquisite two-bedroom two-and-a-half-bath homeState-of-the-art fitness centerTop-tier finishesInviting loungesFrench oak floorsSpa-like primary bath
Call: (650) 735-8868
- 89 days |
- 465 |
- 9 |
Zillow last checked: 7 hours ago
Listing updated: September 19, 2025 at 03:06pm
Listed by:
Jessica Renee Keenan DRE #01417050 415-722-6863,
Compass
Source: SFAR,MLS#: 425034283 Originating MLS: San Francisco Association of REALTORS
Originating MLS: San Francisco Association of REALTORS
Travel times
Schedule tour
Select your preferred tour type — either in-person or real-time video tour — then discuss available options with the developer representative you're connected with.
Facts & features
Interior
Bedrooms & bathrooms
- Bedrooms: 2
- Bathrooms: 3
- Full bathrooms: 2
- 1/2 bathrooms: 1
Rooms
- Room types: Storage
Primary bedroom
- Features: Walk-In Closet
- Area: 0
- Dimensions: 0 x 0
Bedroom 1
- Area: 0
- Dimensions: 0 x 0
Bedroom 2
- Area: 0
- Dimensions: 0 x 0
Bedroom 3
- Area: 0
- Dimensions: 0 x 0
Bedroom 4
- Area: 0
- Dimensions: 0 x 0
Primary bathroom
- Features: Double Vanity, Marble, Radiant Heat, Shower Stall(s), Soaking Tub, Tub
Bathroom
- Features: Shower Stall(s), Stone
Dining room
- Features: Dining/Living Combo
- Level: Main
- Area: 0
- Dimensions: 0 x 0
Family room
- Area: 0
- Dimensions: 0 x 0
Kitchen
- Features: Stone Counters
- Level: Main
- Area: 0
- Dimensions: 0 x 0
Living room
- Features: View
- Level: Main
- Area: 0
- Dimensions: 0 x 0
Heating
- Zoned
Cooling
- Zoned
Appliances
- Included: Dishwasher, Disposal, ENERGY STAR Qualified Appliances, Range Hood, Ice Maker, Self Cleaning Oven, Washer/Dryer Stacked
- Laundry: Laundry Closet
Features
- Flooring: Stone, Wood
- Windows: Low-Emissivity Windows, Solar Screens
- Has fireplace: No
Interior area
- Total structure area: 1,262
- Total interior livable area: 1,262 sqft
Video & virtual tour
Property
Parking
- Total spaces: 1
- Parking features: Enclosed, Electric Vehicle Charging Station(s), Guest, Mechanical Lift, Private, Side By Side, Underground, Valet, On Site, Other
Features
- Levels: One
- Entry location: Unit Above,Unit Below
- Has view: Yes
- View description: Bay, City, City Lights, Downtown, Golden Gate Bridge, Ocean, Park/Greenbelt, San Francisco, Twin Peaks, Water
- Has water view: Yes
- Water view: Bay,Ocean,Water
Details
- Parcel number: 3719506
- Special conditions: Standard
Construction
Type & style
- Home type: Condo
- Architectural style: Contemporary,Modern/High Tech
- Property subtype: Condominium
- Attached to another structure: Yes
Materials
- Glass, Metal
- Foundation: Piling
Condition
- New Construction
- New construction: Yes
- Year built: 2018
Details
- Builder name: Jay Paul Company
Utilities & green energy
Green energy
- Green verification: LEED For Homes
- Energy efficient items: Appliances, Lighting, Windows
Community & HOA
Community
- Security: Carbon Monoxide Detector(s), Fire Alarm, Fire Suppression System, Secured Access, Smoke Detector(s)
- Subdivision: 181 Fremont
HOA
- Has HOA: Yes
- Amenities included: Clubhouse, Fitness Center, Gym, Laundry Free, Recreation Facilities
- Services included: Common Areas, Door Person, Maintenance Structure, Management, Organized Activities, Security, Trash, Water
- HOA fee: $3,839 monthly
- HOA name: 181 Fremont HOA
- HOA phone: 415-282-0888
Location
- Region: San Francisco
- Elevation: 0
Financial & listing details
- Price per square foot: $1,977/sqft
- Tax assessed value: $2,687,463
- Annual tax amount: $45,278
- Price range: $2.5M - $2.5M
- Date on market: 7/9/2025
- Cumulative days on market: 88 days
- Total actual rent: 0
About the building
ParkClubhouse
Distinctive by design and distinguished by the details, 181 Fremont has been crafted to perfection by the world's most innovative architects, engineers, and artisans. Each of its 55 move-in ready, corner residences sits 500+ feet above the city, all with unique floor plans that showcase breathtaking views and interiors made with the world's finest materials. With no more than four residences per floor, 181 Fremont provides homeowners with exceptional privacy in addition to panoramic views of the city's landmarks, bridges, and bay.
In addition to its unprecedented art program and onsite Gallery 181- the world's highest exhibition space-181 Fremont offers 5-star amenities and services, including direct sky bridge access to Salesforce Park, a dedicated concierge, and a private Residents' Club consisting of a full floor with wraparound outdoor terrace, fitness center, yoga studio and more. 181 Fremont's SoMa location is moments from the Ferry Building, SFMOMA, and Oracle Park. Boasting award-winning seismic engineering, 181 Fremont is one of the world's most resilient structures and the tallest residential building on the West Coast.
Source: 181 Fremont
