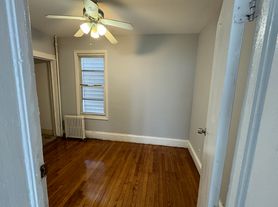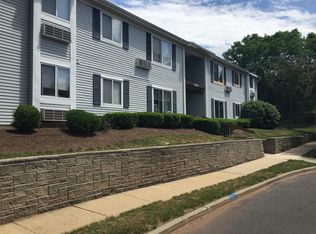OPEN HOUSE: Saturday, 9/27 from 12 -1:30 PM! Welcome to 181 Hale Street a beautifully updated three-bedroom, one-bathroom residence located in the heart of New Brunswick's vibrant Feaster Park neighborhood. Just minutes from Rutgers University, downtown dining, hospitals, and transit, this home offers the perfect blend of modern comfort and urban convenience. Step inside to a sun-filled, tastefully updated interior featuring a flowing layout that balances function and style. The spacious kitchen includes ample cabinet space and a dedicated pantry, ideal for everyday living or entertaining. Upstairs, you'll find three generously sized bedrooms that offer flexibility for roommates, or a home office setup. Outside, the home sits on a quiet residential block, surrounded by parks, shops, and cultural venues. Commuters will appreciate easy access to NJ Transit, Route 18, and the New Jersey Turnpike, making travel a breeze.
Pls submit PAR application for all occupants 18+. Credit & Background check will be required at $50/person. First, Last months rent & Sec Deposit due at signing of lease.
House for rent
$2,900/mo
181 Hale St, New Brunswick, NJ 08901
4beds
1,344sqft
Price may not include required fees and charges.
Single family residence
Available now
No pets
Window unit
None laundry
-- Parking
Baseboard
What's special
Spacious kitchenQuiet residential blockTastefully updated interiorSurrounded by parksGenerously sized bedroomsAmple cabinet spaceDedicated pantry
- 43 days
- on Zillow |
- -- |
- -- |
Travel times
Renting now? Get $1,000 closer to owning
Unlock a $400 renter bonus, plus up to a $600 savings match when you open a Foyer+ account.
Offers by Foyer; terms for both apply. Details on landing page.
Facts & features
Interior
Bedrooms & bathrooms
- Bedrooms: 4
- Bathrooms: 1
- Full bathrooms: 1
Heating
- Baseboard
Cooling
- Window Unit
Appliances
- Included: Microwave, Oven, Refrigerator
- Laundry: Contact manager
Interior area
- Total interior livable area: 1,344 sqft
Property
Parking
- Details: Contact manager
Features
- Exterior features: Heating system: Baseboard
Details
- Parcel number: 1300198000000013
Construction
Type & style
- Home type: SingleFamily
- Property subtype: Single Family Residence
Community & HOA
Location
- Region: New Brunswick
Financial & listing details
- Lease term: 1 Year
Price history
| Date | Event | Price |
|---|---|---|
| 8/21/2025 | Listed for rent | $2,900$2/sqft |
Source: Zillow Rentals | ||
| 7/23/2025 | Listed for sale | $390,000+62.5%$290/sqft |
Source: | ||
| 5/6/2025 | Sold | $240,000-17.2%$179/sqft |
Source: Public Record | ||
| 2/7/2025 | Listed for sale | $290,000+75.8%$216/sqft |
Source: | ||
| 3/13/2008 | Sold | $165,000+725%$123/sqft |
Source: Public Record | ||

