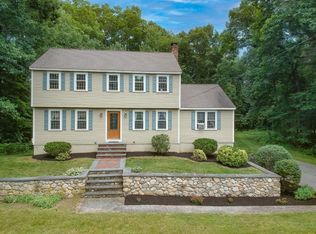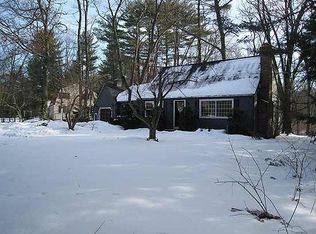Sold for $795,000
$795,000
181 High Plain Rd, Andover, MA 01810
3beds
1,824sqft
Single Family Residence
Built in 1966
1.11 Acres Lot
$793,500 Zestimate®
$436/sqft
$4,053 Estimated rent
Home value
$793,500
$722,000 - $873,000
$4,053/mo
Zestimate® history
Loading...
Owner options
Explore your selling options
What's special
Welcome to 181 High Plain Rd, Andover – where classic charm meets modern convenience. This well-maintained 3BR, 2.5BA home in West Andover features a stately brick front, hardwood floors, and updated kitchen with granite counters, stainless appliances, and a dramatic skylight. The dining room’s diamond-pane windows add character, while a renovated primary bath includes a spa-style walk-in shower with river rock flooring and heated floors for everyday indulgence. The lower-level family room is warmed by a cozy brick fireplace—perfect for relaxing. Enjoy gas heat, ductless mini-splits, and plenty of storage. Outside, unwind in your peaceful yard or explore the Bay Circuit Trail right across the street. Located minutes from shopping, and downtown Andover, with quick access to I-93 and I-495 for commuters. This is the perfect opportunity to enter the Andover market!
Zillow last checked: 8 hours ago
Listing updated: July 16, 2025 at 10:48am
Listed by:
Kevin Barrett 978-821-2474,
Knowledge Brokers Realty 978-821-2474
Bought with:
Team Lillian Montalto
Lillian Montalto Signature Properties
Source: MLS PIN,MLS#: 73381775
Facts & features
Interior
Bedrooms & bathrooms
- Bedrooms: 3
- Bathrooms: 3
- Full bathrooms: 2
- 1/2 bathrooms: 1
- Main level bathrooms: 1
- Main level bedrooms: 3
Primary bedroom
- Features: Bathroom - Half, Closet, Flooring - Hardwood
- Level: Main,First
- Area: 180
- Dimensions: 15 x 12
Bedroom 2
- Features: Closet, Flooring - Hardwood
- Level: Main,First
- Area: 154
- Dimensions: 11 x 14
Bedroom 3
- Features: Closet, Flooring - Hardwood
- Level: Main,First
- Area: 120
- Dimensions: 12 x 10
Bathroom 1
- Features: Bathroom - Full, Bathroom - Tiled With Shower Stall, Flooring - Stone/Ceramic Tile, Remodeled
- Level: Main,First
Bathroom 2
- Features: Bathroom - Half, Flooring - Stone/Ceramic Tile
- Level: First
Bathroom 3
- Features: Bathroom - Full, Flooring - Stone/Ceramic Tile
- Level: Basement
Dining room
- Features: Flooring - Hardwood
- Level: Main,First
- Area: 132
- Dimensions: 11 x 12
Kitchen
- Features: Skylight, Flooring - Hardwood, Countertops - Stone/Granite/Solid, Recessed Lighting, Stainless Steel Appliances, Gas Stove
- Level: Main,First
- Area: 144
- Dimensions: 12 x 12
Living room
- Features: Flooring - Hardwood
- Level: Main,First
- Area: 252
- Dimensions: 18 x 14
Heating
- Baseboard, Natural Gas
Cooling
- Ductless
Appliances
- Included: Gas Water Heater, Range, Dishwasher, Microwave, Refrigerator
Features
- Flooring: Wood, Tile, Carpet
- Basement: Partially Finished,Walk-Out Access,Interior Entry
- Number of fireplaces: 1
Interior area
- Total structure area: 1,824
- Total interior livable area: 1,824 sqft
- Finished area above ground: 1,248
- Finished area below ground: 576
Property
Parking
- Total spaces: 6
- Parking features: Attached, Paved Drive, Off Street, Paved
- Attached garage spaces: 2
- Uncovered spaces: 4
Features
- Exterior features: Storage
Lot
- Size: 1.11 Acres
Details
- Parcel number: M:00131 B:00005 L:0000A,1843083
- Zoning: SRB
Construction
Type & style
- Home type: SingleFamily
- Architectural style: Split Entry
- Property subtype: Single Family Residence
Materials
- Foundation: Concrete Perimeter
- Roof: Shingle
Condition
- Year built: 1966
Utilities & green energy
- Electric: Generator
- Sewer: Private Sewer
- Water: Public
- Utilities for property: for Gas Range
Green energy
- Energy efficient items: Thermostat
Community & neighborhood
Community
- Community features: Park, Walk/Jog Trails, Conservation Area, Highway Access, Public School
Location
- Region: Andover
Other
Other facts
- Listing terms: Contract
Price history
| Date | Event | Price |
|---|---|---|
| 7/15/2025 | Sold | $795,000+2.6%$436/sqft |
Source: MLS PIN #73381775 Report a problem | ||
| 5/29/2025 | Listed for sale | $775,000$425/sqft |
Source: MLS PIN #73381775 Report a problem | ||
Public tax history
| Year | Property taxes | Tax assessment |
|---|---|---|
| 2025 | $9,066 | $703,900 |
| 2024 | $9,066 +3.6% | $703,900 +9.9% |
| 2023 | $8,749 | $640,500 |
Find assessor info on the county website
Neighborhood: 01810
Nearby schools
GreatSchools rating
- 9/10West Elementary SchoolGrades: K-5Distance: 0.7 mi
- 8/10Andover West Middle SchoolGrades: 6-8Distance: 1.8 mi
- 10/10Andover High SchoolGrades: 9-12Distance: 1.6 mi
Schools provided by the listing agent
- Elementary: High Plain
- Middle: Wood Hill
- High: Andover
Source: MLS PIN. This data may not be complete. We recommend contacting the local school district to confirm school assignments for this home.
Get a cash offer in 3 minutes
Find out how much your home could sell for in as little as 3 minutes with a no-obligation cash offer.
Estimated market value$793,500
Get a cash offer in 3 minutes
Find out how much your home could sell for in as little as 3 minutes with a no-obligation cash offer.
Estimated market value
$793,500


