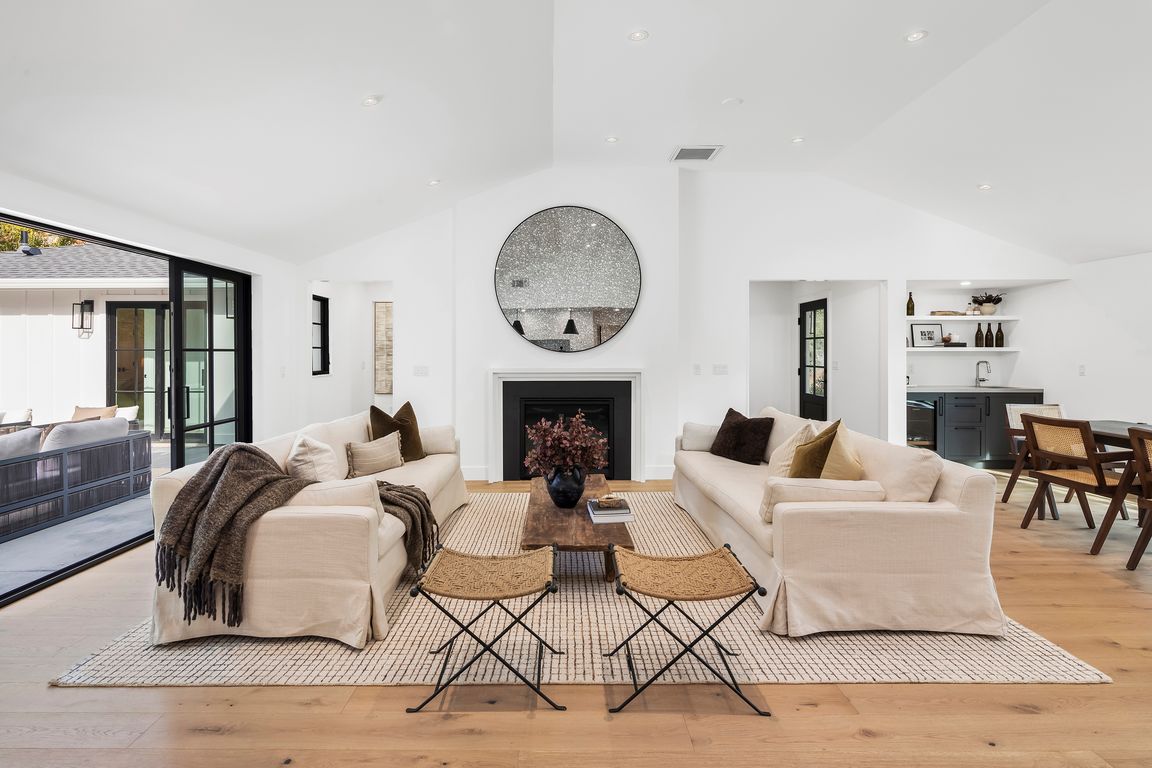
PendingPrice cut: $150K (8/8)
$3,100,000
5beds
3,158sqft
181 Lombardy Ln, Orinda, CA 94563
5beds
3,158sqft
Residential, single family residence
Built in 1952
0.32 Acres
2 Attached garage spaces
$982 price/sqft
What's special
This Sleepy Hollow home evokes country life in Napa. The home, adjacent to Orinda Downs, was thoughtfully remodeled from the studs. The chef’s kitchen, with elite appliances, leads seamlessly to the living room (under an elevated ceiling) and dining room (which easily seats 8-10) and butler’s pantry (with more elite appliances). ...
- 100 days
- on Zillow |
- 2,270 |
- 92 |
Source: CCAR,MLS#: 41098524
Travel times
Living Room
Kitchen
Primary Bedroom
Primary Bathroom
Outdoor Entertaining
Zillow last checked: 7 hours ago
Listing updated: August 25, 2025 at 02:11pm
Listed by:
Ann Newton Cane DRE #02084093 415-999-0253,
Golden Gate Sotheby's Int'l Re
Source: CCAR,MLS#: 41098524
Facts & features
Interior
Bedrooms & bathrooms
- Bedrooms: 5
- Bathrooms: 5
- Full bathrooms: 4
- Partial bathrooms: 1
Rooms
- Room types: 5 Bedrooms, 0.5 Bath, 4 Baths, Primary Bedrm Suite - 1, Main Entry, Dining Room
Bathroom
- Features: Solid Surface, Stall Shower, Tile, Tub, Updated Baths, Window, Marble, Stone
Kitchen
- Features: Stone Counters, Dishwasher, Eat-in Kitchen, Gas Range/Cooktop, Kitchen Island, Microwave, Pantry, Refrigerator, Updated Kitchen
Heating
- Heat Pump
Cooling
- Heat Pump
Appliances
- Included: Dishwasher, Gas Range, Microwave, Refrigerator, Dryer, Washer, Washer/Dryer Stacked
- Laundry: Laundry Room, Common Area
Features
- Pantry, Updated Kitchen
- Flooring: Hardwood
- Number of fireplaces: 1
- Fireplace features: Gas, Living Room
Interior area
- Total structure area: 3,158
- Total interior livable area: 3,158 sqft
Video & virtual tour
Property
Parking
- Total spaces: 2
- Parking features: Attached, Garage Door Opener
- Attached garage spaces: 2
Features
- Levels: One
- Stories: 1
- Entry location: No Steps to Entry
- Pool features: None
- Fencing: Fenced,Wood
Lot
- Size: 0.32 Acres
- Features: Level, Premium Lot, Back Yard, Front Yard, Landscaped, Landscape Back, Landscape Front
Details
- Parcel number: 2661010013
- Special conditions: Standard
Construction
Type & style
- Home type: SingleFamily
- Architectural style: Contemporary
- Property subtype: Residential, Single Family Residence
Materials
- Concrete
- Roof: Composition
Condition
- Existing
- New construction: No
- Year built: 1952
Utilities & green energy
- Electric: No Solar
- Sewer: Public Sewer
- Water: Public
Community & HOA
Community
- Subdivision: Sleepy Hollow
HOA
- Has HOA: No
Location
- Region: Orinda
Financial & listing details
- Price per square foot: $982/sqft
- Tax assessed value: $2,524,478
- Date on market: 5/22/2025