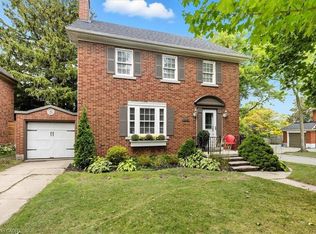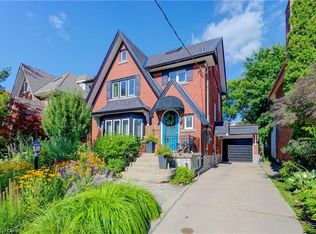Sold for $822,000 on 10/08/25
C$822,000
181 Lydia St, Kitchener, ON N2H 1V9
3beds
2,202sqft
Single Family Residence, Residential
Built in 1938
5,280 Square Feet Lot
$-- Zestimate®
C$373/sqft
$-- Estimated rent
Home value
Not available
Estimated sales range
Not available
Not available
Loading...
Owner options
Explore your selling options
What's special
Step into the timeless character of this early 1900s gem, located in Kitchener's East Ward. Set among an elegant streetscape lined with mature trees and classic architecture, this home offers the perfect blend of historic charm and future potential. This 2.5 storey home offers Historic appeal with it's meticulous original finishes as you step inside, you’ll find 3 spacious bedrooms, 2 bathrooms, and large principal rooms filled with character and natural light. The stunning hardwood floors and original wood trim highlight the craftsmanship of a bygone era. The large eat-in kitchen is perfect for family meals and gatherings, just steps from a formal dining room ideal for hosting and entertaining. At the back of the home, settle into the cozy family room nook featuring sliding doors leading to a composite deck, offering a peaceful view of the large, private, backyard—perfect for summer lounging or gardening. Upstairs, enjoy the bonus of a fully finished attic space—a versatile area that makes a great playroom, home office, or additional bedroom. The quaint front porch invites you to sit and enjoy the charm of the desirable East Ward community—known for its heritage homes, walkability, and strong sense of community. This classic home is full of potential and ready for its next chapter.
Zillow last checked: 8 hours ago
Listing updated: October 08, 2025 at 02:00am
Listed by:
Elaine Keller, Salesperson,
RE/MAX SOLID GOLD REALTY (II) LTD.,
Maggie Horsburgh, Salesperson,
RE/MAX SOLID GOLD REALTY (II) LTD.
Source: ITSO,MLS®#: 40753042Originating MLS®#: Cornerstone Association of REALTORS®
Facts & features
Interior
Bedrooms & bathrooms
- Bedrooms: 3
- Bathrooms: 2
- Full bathrooms: 1
- 1/2 bathrooms: 1
Other
- Level: Second
Bedroom
- Level: Second
Bedroom
- Level: Second
Bathroom
- Features: 4-Piece
- Level: Second
Bathroom
- Features: 2-Piece
- Level: Basement
Bonus room
- Level: Second
Breakfast room
- Level: Main
Other
- Level: Basement
Dining room
- Level: Main
Family room
- Level: Main
Foyer
- Level: Main
Kitchen
- Level: Main
Laundry
- Level: Basement
Living room
- Level: Main
Office
- Description: ATTIC/OFFICE
- Level: Third
Recreation room
- Level: Basement
Storage
- Level: Basement
Workshop
- Level: Basement
Heating
- Natural Gas, Hot Water-Other
Cooling
- Wall Unit(s)
Appliances
- Included: Water Heater Owned, Water Softener, Dryer, Hot Water Tank Owned, Range Hood, Refrigerator, Stove, Washer
- Laundry: In Basement, Sink
Features
- Central Vacuum, Auto Garage Door Remote(s), Work Bench
- Windows: Window Coverings, Skylight(s)
- Basement: Full,Partially Finished
- Number of fireplaces: 1
- Fireplace features: Gas
Interior area
- Total structure area: 2,381
- Total interior livable area: 2,202 sqft
- Finished area above ground: 2,202
- Finished area below ground: 179
Property
Parking
- Total spaces: 4
- Parking features: Attached Garage, Garage Door Opener, Concrete, Inside Entrance, Tandem, Private Drive Single Wide
- Attached garage spaces: 1
- Uncovered spaces: 3
Features
- Patio & porch: Deck, Porch
- Exterior features: Balcony
- Frontage type: East
- Frontage length: 40.00
Lot
- Size: 5,280 sqft
- Dimensions: 40 x 132
- Features: Urban, Rectangular, Arts Centre, Dog Park, City Lot, Library, Park, Place of Worship, Playground Nearby, Public Transit, Schools, Shopping Nearby, Trails
Details
- Additional structures: Shed(s)
- Parcel number: 225160122
- Zoning: RES-4
Construction
Type & style
- Home type: SingleFamily
- Architectural style: Two Story
- Property subtype: Single Family Residence, Residential
Materials
- Brick, Wood Siding
- Foundation: Poured Concrete
- Roof: Asphalt Shing
Condition
- 51-99 Years
- New construction: No
- Year built: 1938
Utilities & green energy
- Sewer: Sewer (Municipal)
- Water: Municipal
Community & neighborhood
Security
- Security features: Carbon Monoxide Detector, Smoke Detector, Carbon Monoxide Detector(s), Smoke Detector(s)
Location
- Region: Kitchener
Price history
| Date | Event | Price |
|---|---|---|
| 10/8/2025 | Sold | C$822,000C$373/sqft |
Source: ITSO #40753042 | ||
Public tax history
Tax history is unavailable.
Neighborhood: Auditorium
Nearby schools
GreatSchools rating
No schools nearby
We couldn't find any schools near this home.
Schools provided by the listing agent
- Elementary: Suddaby P.S., St. Anne
- High: Cameron Heights C.I,, St. Mary's
Source: ITSO. This data may not be complete. We recommend contacting the local school district to confirm school assignments for this home.

