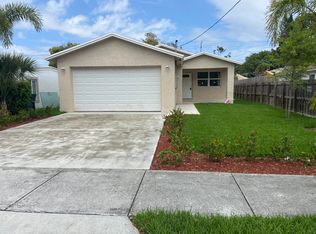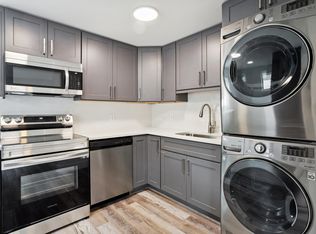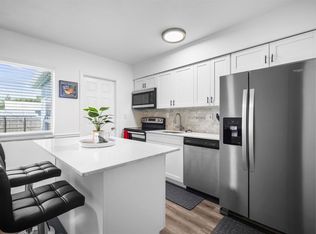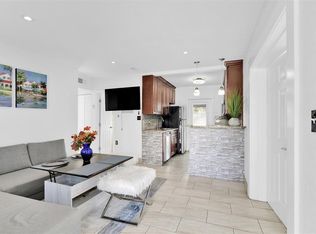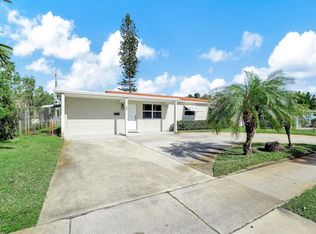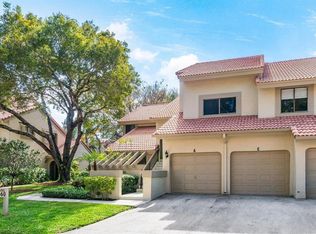EAST BOCA LOCATION! ZONED R-2 AND NO HOA! VERSATILE 2 BEDROOM, 2 BATH ADORABLE REMODELED COASTAL COTTAGE featuring all NEW FLOORS, BATHS, KITCHEN with LARGE ISLAND, and STAINLESS APPLIANCES! ADD OR BUILD ON TO THIS HOME located IN THE HISTORIC DISTRICT OF PEARL CITY, an upcoming transitional location! Large private fenced yard with storage room allows for numerous options.
Minutes from all that BOCA offers: MIZNER PARK, DINING, the BRIGHTLINE train station, SHOPPING, and the BEACH is less than 2 miles away! BRING YOUR offers! ACCEPTING CASH, CONVENTIONAL, FHA OR VA FINANCING! HOME FOR HEROES LOAN PROGRAM! EXCELLENT OPPORTUNITY FOR FIRST TIME HOME BUYERS! DON'T MISS OUT!
For sale
Price cut: $20K (1/21)
$424,788
181 NE 15th Ter, Boca Raton, FL 33432
2beds
880sqft
Est.:
Single Family Residence
Built in 1950
6,355.4 Square Feet Lot
$-- Zestimate®
$483/sqft
$-- HOA
What's special
All new floorsStainless appliancesKitchen with large island
- 21 days |
- 2,070 |
- 84 |
Likely to sell faster than
Zillow last checked: 8 hours ago
Listing updated: January 21, 2026 at 02:29pm
Listed by:
Patricia Zielinski 954-242-6538,
Balistreri Real Estate Inc,
Cynthia Rondino 954-415-8191,
Balistreri Real Estate Inc
Source: BeachesMLS ,MLS#: F10542815 Originating MLS: Beaches MLS
Originating MLS: Beaches MLS
Tour with a local agent
Facts & features
Interior
Bedrooms & bathrooms
- Bedrooms: 2
- Bathrooms: 2
- Full bathrooms: 2
- Main level bathrooms: 2
- Main level bedrooms: 2
Rooms
- Room types: Storage Room
Primary bedroom
- Level: Master Bedroom Ground Level
Bedroom
- Features: At Least 1 Bedroom Ground Level, Entry Level
Heating
- Window/Wall
Cooling
- Ceiling Fan(s), Wall/Window Unit(s)
Appliances
- Included: Dishwasher, Disposal, Dryer, Gas Range, Microwave, Refrigerator, Washer
Features
- First Floor Entry, Kitchen Island, Split Bedroom
- Flooring: Laminate
- Windows: Blinds/Shades, Impact Glass
Interior area
- Total interior livable area: 880 sqft
Video & virtual tour
Property
Parking
- Total spaces: 3
- Parking features: Driveway
- Has uncovered spaces: Yes
Features
- Levels: One
- Stories: 1
- Entry location: First Floor Entry
- Patio & porch: Patio
- Exterior features: Lighting, Other
- Fencing: Fenced
- Has view: Yes
- View description: Garden
Lot
- Size: 6,355.4 Square Feet
- Features: Less Than 1/4 Acre Lot
Details
- Parcel number: 06434720120010110
- Zoning: R2
Construction
Type & style
- Home type: SingleFamily
- Property subtype: Single Family Residence
Materials
- Frame
- Roof: Composition
Condition
- Year built: 1950
Utilities & green energy
- Sewer: Public Sewer
- Water: Public
- Utilities for property: Cable Available
Community & HOA
Community
- Features: Paved Road, Sidewalks
- Subdivision: Lincoln Court
HOA
- Has HOA: No
Location
- Region: Boca Raton
Financial & listing details
- Price per square foot: $483/sqft
- Tax assessed value: $392,351
- Annual tax amount: $955
- Date on market: 1/2/2026
- Listing terms: Cash,Conventional,FHA,VA Loan
Estimated market value
Not available
Estimated sales range
Not available
Not available
Price history
Price history
| Date | Event | Price |
|---|---|---|
| 1/21/2026 | Price change | $424,788-4.5%$483/sqft |
Source: | ||
| 1/2/2026 | Listed for sale | $444,788-10.9%$505/sqft |
Source: | ||
| 12/6/2025 | Listing removed | $499,000$567/sqft |
Source: | ||
| 10/23/2025 | Price change | $499,000-13.2%$567/sqft |
Source: | ||
| 8/18/2025 | Price change | $575,000+43.8%$653/sqft |
Source: | ||
Public tax history
Public tax history
| Year | Property taxes | Tax assessment |
|---|---|---|
| 2024 | $955 +3% | $76,348 +3% |
| 2023 | $927 +0.7% | $74,124 +3% |
| 2022 | $921 +1.1% | $71,965 +3% |
Find assessor info on the county website
BuyAbility℠ payment
Est. payment
$2,827/mo
Principal & interest
$2062
Property taxes
$616
Home insurance
$149
Climate risks
Neighborhood: 33432
Nearby schools
GreatSchools rating
- 7/10Boca Raton Elementary SchoolGrades: PK-5Distance: 1.2 mi
- 8/10Boca Raton Community Middle SchoolGrades: 6-8Distance: 1.8 mi
- 6/10Boca Raton Community High SchoolGrades: 9-12Distance: 2 mi
