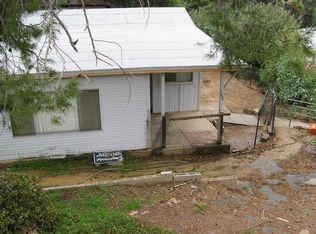Sold for $620,000 on 03/21/23
Listing Provided by:
Julliann Woods DRE #01773371 818-201-4046,
Pinnacle Estate Properties, Inc.
Bought with: Pinnacle Estate Properties, Inc.
$620,000
181 Notre Dame Ave, Chatsworth, CA 91311
2beds
894sqft
Single Family Residence
Built in 1980
6,039 Square Feet Lot
$622,800 Zestimate®
$694/sqft
$2,910 Estimated rent
Home value
$622,800
$585,000 - $660,000
$2,910/mo
Zestimate® history
Loading...
Owner options
Explore your selling options
What's special
RUSTIC LIVING, COTTAGE STYLE HOME NESTLED IN THE HILLS OF SOUGHT AFTER CHATSWORTH LAKE MANOR! GREAT 2BR 1.5BA HOME WITH VIEWS OF THE CITY AND MOUNTAINS. UPDATED KITCHEN WITH GRANITE COUNTERS & STAINLESS STEEL BACK SPLASH AND NEWER APPLIANCES, INCLUDING WASHER/DRYER COMBO. STONE, TILE & HARDWOOD FLOORING THROUGH OUT. GREAT ENTERTAINING SPACE WITH WOOD BURNING FIREPLACE AND SLIDING GLASS DOORS LEADING YOU TO THE WRAP AROUND DECK AND REAR YARD. GOOD SIZED BEDROOMS, ONE HAS FRENCH DOORS LEADING OUT TO THE PRIVATE & ROMANTIC YARD WITH CANOPY'S AND LIGHTS. THIS HOME OFFERS A GREAT CANVAS TO MAKE IT YOUR OWN, GOOD BONES JUST NEEDS SOME TLC
Zillow last checked: 8 hours ago
Listing updated: March 21, 2023 at 11:45am
Listing Provided by:
Julliann Woods DRE #01773371 818-201-4046,
Pinnacle Estate Properties, Inc.
Bought with:
Julliann Woods, DRE #01773371
Pinnacle Estate Properties, Inc.
Source: CRMLS,MLS#: SR23026026 Originating MLS: California Regional MLS
Originating MLS: California Regional MLS
Facts & features
Interior
Bedrooms & bathrooms
- Bedrooms: 2
- Bathrooms: 2
- Full bathrooms: 1
- 1/2 bathrooms: 1
- Main level bathrooms: 2
- Main level bedrooms: 2
Heating
- Wall Furnace
Cooling
- Wall/Window Unit(s)
Appliances
- Included: Dishwasher, Electric Range
- Laundry: In Kitchen
Features
- Balcony, Eat-in Kitchen, Granite Counters, Living Room Deck Attached, Galley Kitchen
- Flooring: Tile, Wood
- Windows: Double Pane Windows
- Has fireplace: Yes
- Fireplace features: Living Room, Wood Burning
- Common walls with other units/homes: No Common Walls
Interior area
- Total interior livable area: 894 sqft
Property
Parking
- Total spaces: 2
- Parking features: Concrete, Door-Single, Driveway, Garage, Garage Door Opener
- Attached garage spaces: 2
Features
- Levels: One
- Stories: 1
- Patio & porch: Deck, Front Porch, Wood, Wrap Around
- Pool features: None
- Spa features: None
- Has view: Yes
- View description: Canyon, Hills, Mountain(s), Trees/Woods
Lot
- Size: 6,039 sqft
- Features: Agricultural, Secluded, Sloped Up
Details
- Additional parcels included: 6490133120
- Parcel number: 6490133040
- Zoning: O-S
- Special conditions: Standard
Construction
Type & style
- Home type: SingleFamily
- Architectural style: Custom
- Property subtype: Single Family Residence
Materials
- Frame, Wood Siding
- Foundation: Combination
- Roof: Shingle
Condition
- Fixer,Repairs Cosmetic
- New construction: No
- Year built: 1980
Utilities & green energy
- Electric: Electricity - On Property
- Sewer: Septic Tank
- Water: Public
- Utilities for property: Cable Connected, Electricity Connected, Phone Connected, Water Connected
Community & neighborhood
Security
- Security features: Carbon Monoxide Detector(s), Smoke Detector(s)
Community
- Community features: Rural
Location
- Region: Chatsworth
Other
Other facts
- Listing terms: Cash,Cash to New Loan
- Road surface type: Paved
Price history
| Date | Event | Price |
|---|---|---|
| 3/21/2023 | Sold | $620,000-1.6%$694/sqft |
Source: | ||
| 2/22/2023 | Contingent | $630,000$705/sqft |
Source: | ||
| 2/15/2023 | Listed for sale | $630,000$705/sqft |
Source: | ||
| 3/25/2019 | Listing removed | $2,400$3/sqft |
Source: Pinnacle Estate Properties #SR19032559 | ||
| 1/23/2019 | Listed for rent | $2,400$3/sqft |
Source: CENTURY 21 Everest #SR19016333 | ||
Public tax history
| Year | Property taxes | Tax assessment |
|---|---|---|
| 2025 | $5,579 +155.7% | $502,513 +2% |
| 2024 | $2,182 | $492,660 +139.3% |
| 2023 | $2,182 -0.3% | $205,866 +2% |
Find assessor info on the county website
Neighborhood: 91311
Nearby schools
GreatSchools rating
- 4/10Knolls Elementary SchoolGrades: K-6Distance: 2.3 mi
- 4/10Valley View Middle SchoolGrades: 6-8Distance: 5.6 mi
- 7/10Simi Valley High SchoolGrades: 9-12Distance: 3.8 mi
Get a cash offer in 3 minutes
Find out how much your home could sell for in as little as 3 minutes with a no-obligation cash offer.
Estimated market value
$622,800
Get a cash offer in 3 minutes
Find out how much your home could sell for in as little as 3 minutes with a no-obligation cash offer.
Estimated market value
$622,800
