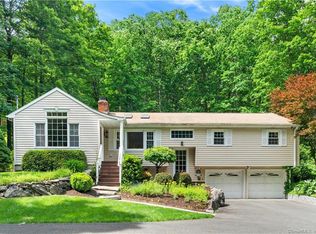Sold for $775,000
$775,000
181 Picketts Ridge Road, Redding, CT 06896
4beds
2,420sqft
Single Family Residence
Built in 1973
2.01 Acres Lot
$780,900 Zestimate®
$320/sqft
$5,017 Estimated rent
Home value
$780,900
$703,000 - $867,000
$5,017/mo
Zestimate® history
Loading...
Owner options
Explore your selling options
What's special
Your own private oasis! Just imagine enjoying your morning coffee while watching hummingbirds and butterflies flutter by. Or birds feasting on the seeds of summer flowers. Conveniently located minutes from downtown Ridgefield, commuting routes and the NYC train, this 4-bedroom home can fit so many needs in its 2,420 sq ft of living space on 2 acres. Level backyard play area? Yes. One level living with separate guest space? Yes. A home office with a private entrance? Yes. Chef's kitchen with commercial grade refrigerator and freezer? Yes. Heated garage for a car aficionado? Yes. Add to this the joys of Redding, often called "the Vermont of Connecticut" with award winning schools and a strong pride of community. This home has been tastefully improved over the years to create an ease of living and lots of storage space. Nest thermostats. Automated locks. Full house generator. Deer fencing. Recent improvements include new septic tank (2025); radon air mitigation (2025); new AC (2023); driveway paving (2022). Full list in attachments.
Zillow last checked: 8 hours ago
Listing updated: November 01, 2025 at 07:08am
Listed by:
Kristi Vaughan 203-733-6469,
William Pitt Sotheby's Int'l 203-438-9531
Bought with:
Julie Setterlund, RES.0802460
William Pitt Sotheby's Int'l
Amy McKinstry
William Pitt Sotheby's Int'l
Source: Smart MLS,MLS#: 24117718
Facts & features
Interior
Bedrooms & bathrooms
- Bedrooms: 4
- Bathrooms: 3
- Full bathrooms: 3
Primary bedroom
- Features: Full Bath, Hardwood Floor
- Level: Main
Bedroom
- Features: Hardwood Floor
- Level: Main
Bedroom
- Features: Hardwood Floor
- Level: Main
Bedroom
- Features: Hardwood Floor
- Level: Main
Dining room
- Features: Bay/Bow Window, Balcony/Deck, Hardwood Floor
- Level: Main
Family room
- Features: Fireplace, French Doors, Vinyl Floor
- Level: Lower
Kitchen
- Features: Remodeled, Balcony/Deck, Quartz Counters, Kitchen Island, Tile Floor
- Level: Main
Living room
- Features: Built-in Features, Fireplace, Hardwood Floor
- Level: Main
Heating
- Baseboard, Hot Water, Oil
Cooling
- Central Air
Appliances
- Included: Electric Cooktop, Oven, Microwave, Refrigerator, Freezer, Dishwasher, Washer, Dryer, Water Heater
- Laundry: Main Level, Mud Room
Features
- Wired for Data
- Basement: Full,Heated,Storage Space,Interior Entry,Partially Finished
- Attic: Pull Down Stairs
- Number of fireplaces: 2
Interior area
- Total structure area: 2,420
- Total interior livable area: 2,420 sqft
- Finished area above ground: 1,764
- Finished area below ground: 656
Property
Parking
- Total spaces: 2
- Parking features: Attached, Garage Door Opener
- Attached garage spaces: 2
Features
- Patio & porch: Deck, Patio
- Exterior features: Stone Wall
Lot
- Size: 2.01 Acres
- Features: Corner Lot, Few Trees, Dry, Sloped, Cleared, Landscaped
Details
- Additional structures: Shed(s)
- Parcel number: 271283
- Zoning: R-2
- Other equipment: Generator
Construction
Type & style
- Home type: SingleFamily
- Architectural style: Ranch
- Property subtype: Single Family Residence
Materials
- Vinyl Siding
- Foundation: Block, Concrete Perimeter
- Roof: Asphalt
Condition
- New construction: No
- Year built: 1973
Utilities & green energy
- Sewer: Septic Tank
- Water: Well
Community & neighborhood
Location
- Region: Redding
- Subdivision: West Redding
Price history
| Date | Event | Price |
|---|---|---|
| 10/31/2025 | Sold | $775,000-2.5%$320/sqft |
Source: | ||
| 9/4/2025 | Pending sale | $795,000$329/sqft |
Source: | ||
| 8/7/2025 | Listed for sale | $795,000-0.5%$329/sqft |
Source: | ||
| 7/23/2025 | Listing removed | $799,000$330/sqft |
Source: | ||
| 5/1/2025 | Price change | $799,000-1.1%$330/sqft |
Source: | ||
Public tax history
| Year | Property taxes | Tax assessment |
|---|---|---|
| 2025 | $10,493 +2.9% | $355,200 |
| 2024 | $10,201 +3.7% | $355,200 |
| 2023 | $9,835 +9% | $355,200 +31.2% |
Find assessor info on the county website
Neighborhood: 06896
Nearby schools
GreatSchools rating
- 8/10John Read Middle SchoolGrades: 5-8Distance: 2.5 mi
- 7/10Joel Barlow High SchoolGrades: 9-12Distance: 5.8 mi
- 8/10Redding Elementary SchoolGrades: PK-4Distance: 3.3 mi
Schools provided by the listing agent
- Elementary: Redding
- Middle: John Read
- High: Joel Barlow
Source: Smart MLS. This data may not be complete. We recommend contacting the local school district to confirm school assignments for this home.

Get pre-qualified for a loan
At Zillow Home Loans, we can pre-qualify you in as little as 5 minutes with no impact to your credit score.An equal housing lender. NMLS #10287.
