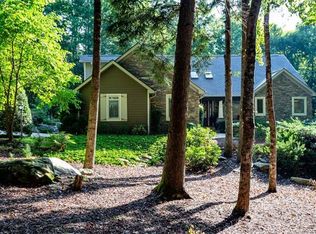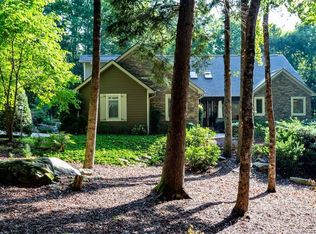Relax as the backyard creek flowing over rocks creates a peaceful, soothing setting. Four-bedroom home in immaculate condition being sold fully furnished and move-in or rental-ready. The house is well-appointed with an open floor plan, wood-burning fireplace with gas starter and stacked stone surround, kitchen with stainless appliances, and main level living. A family room over the garage is the fourth bedroom with private full bath - or use it as a game room/home office. Fabulous outdoor living areas include a screened room off the large wrap-around deck. Very low-maintenance landscaping, with a firepit close to the backyard creek. Dual-fuel HVAC. Easy golf cart access to Rumbling Bald amenities (beach, fitness center, indoor and outdoor pools, tennis and more). This home is ideal for full-time residency, or a second home with rental possibilities. The oversize two-car garage also has a golf cart bay. Just bring your clothes - everything else is in place!
This property is off market, which means it's not currently listed for sale or rent on Zillow. This may be different from what's available on other websites or public sources.

