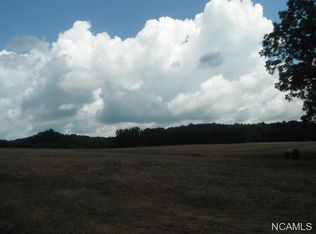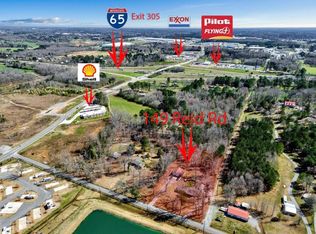BREATHTAKING VIEWS WHILE SITTING ON THIS FULL SIZE FRONT PORCH TAKING IN BEAUTIFUL SUNSETS. THIS HOME OFFERS TONS OF SPACE WITH ITS MAIN LEVEL VAULTED CEILINGS, TASTEFULLY CHOSEN CABINETS WITH GRANITE COUNTER TOPS IN EAT IN KITCHEN, COVERED SIDE PORCH, LAUNDRY, MASTER SUITE, SECOND BEDROOM, FULL BATH AND OFFICE. SECOND LEVEL OFFERS 2 BEDROOMS, BATH AND SITTING AREA. LARGE 2 CAR GARAGE WITH SAFE ROOM AND FULL BATH. .06 MILES FROM I65. 9 ADDITIONAL ACRES MLS 103839
This property is off market, which means it's not currently listed for sale or rent on Zillow. This may be different from what's available on other websites or public sources.

