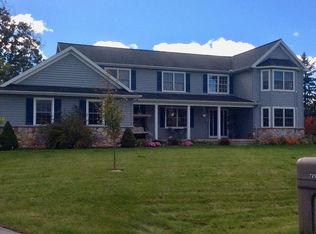.41 acre lot on cul-de-sac of established subdivision in Spring Arbor Township. 2 miles to all Western Schools and 3 miles to I-94. Underground utilities and water/sewer available at the street. This lot is ready for your family’s new home.
This property is off market, which means it's not currently listed for sale or rent on Zillow. This may be different from what's available on other websites or public sources.
