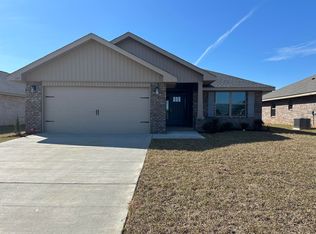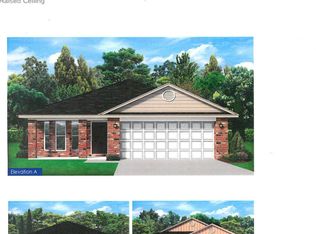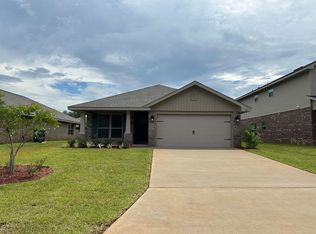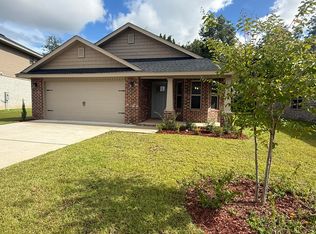Sold for $293,636
$293,636
181 Ridgeway Cir, Crestview, FL 32536
3beds
1,530sqft
Single Family Residence
Built in 2024
6,325 Square Feet Lot
$292,600 Zestimate®
$192/sqft
$1,931 Estimated rent
Home value
$292,600
$266,000 - $322,000
$1,931/mo
Zestimate® history
Loading...
Owner options
Explore your selling options
What's special
This is a split bedroom plan featuring 3 bedrooms and 2 full bathrooms. The kitchen has a breakfast bar and a dining nook. All countertops in kitchen and bathrooms are granite in ivory white. The master bath has a 5' walk in shower and a large walk in closet. All bedrooms are carpeted with Puretec Proplus flooring everywhere else. Appliances are stainless steel and laundry room has washer/dryer hook up. Cabinets are all wood antique white with brushed nickel pulls. The exterior is 4 sided brick and this home is craftsman elevation. Sprinklers are on an auto timed system and the lot is fully sodded and landscaped. The community pool is up front at the entrance which is abundant with palm trees. Schools are A rated and there is ample dining and shopping in Crestview.
Zillow last checked: 8 hours ago
Listing updated: October 28, 2025 at 02:25am
Listed by:
Darlene Froehly 989-213-8861,
Adams Homes Realty Inc,
Sondra L Stewart 808-375-4015,
Adams Homes Realty Inc
Bought with:
Karey Campbell, 3482088
Campbell & Company Realty Inc
Source: ECAOR,MLS#: 961793 Originating MLS: Emerald Coast
Originating MLS: Emerald Coast
Facts & features
Interior
Bedrooms & bathrooms
- Bedrooms: 3
- Bathrooms: 2
- Full bathrooms: 2
Primary bedroom
- Features: MBed Carpeted, MBed First Floor, Tray Ceiling(s)
- Level: First
Bedroom
- Level: First
Primary bathroom
- Features: Double Vanity, MBath Shower Only, Walk-In Closet(s)
Heating
- Electric
Cooling
- Electric, Ceiling Fan(s)
Appliances
- Included: Microwave, Self Cleaning Oven, Smooth Stovetop Rnge, Electric Range, Warranty Provided, Electric Water Heater
- Laundry: Washer/Dryer Hookup
Features
- Breakfast Bar, High Ceilings, Ceiling Tray/Cofferd, Recessed Lighting, Pantry, Split Bedroom, Bedroom, Family Room, Master Bedroom, Other
- Flooring: Vinyl, Floor WW Carpet New
- Windows: Double Pane Windows
- Attic: Pull Down Stairs
- Common walls with other units/homes: No Common Walls
Interior area
- Total structure area: 1,530
- Total interior livable area: 1,530 sqft
Property
Parking
- Total spaces: 2
- Parking features: Attached, Garage Door Opener, Garage
- Attached garage spaces: 2
Features
- Stories: 1
- Patio & porch: Patio Open
- Exterior features: Sprinkler System
- Pool features: Community
Lot
- Size: 6,325 sqft
- Dimensions: 55' x 115'
- Features: Covenants, Sidewalk, Survey Available
Details
- Parcel number: 053N23100000001120
- Zoning description: City,Resid Single Family
Construction
Type & style
- Home type: SingleFamily
- Architectural style: Craftsman Style
- Property subtype: Single Family Residence
Materials
- Brick, ICFs (Insulated Concrete Forms), Trim Vinyl
- Foundation: Slab
- Roof: Roof Dimensional Shg
Condition
- Construction Complete
- Year built: 2024
Utilities & green energy
- Sewer: Public Sewer
- Water: Public
- Utilities for property: Electricity Connected
Community & neighborhood
Security
- Security features: Smoke Detector(s)
Community
- Community features: Pool
Location
- Region: Crestview
- Subdivision: Ridgeway Landing
HOA & financial
HOA
- Has HOA: Yes
- HOA fee: $400 annually
- Services included: Management, Recreational Faclty
Other
Other facts
- Listing terms: Conventional,FHA,Seller Pays Cls Cost,VA Loan
- Road surface type: Paved
Price history
| Date | Event | Price |
|---|---|---|
| 10/28/2025 | Sold | $293,636$192/sqft |
Source: | ||
| 8/28/2025 | Pending sale | $293,636$192/sqft |
Source: | ||
| 6/25/2025 | Price change | $293,636-4.9%$192/sqft |
Source: | ||
| 6/19/2025 | Price change | $308,636-1.1%$202/sqft |
Source: | ||
| 10/25/2024 | Listed for sale | $312,191$204/sqft |
Source: | ||
Public tax history
| Year | Property taxes | Tax assessment |
|---|---|---|
| 2024 | $480 +554.2% | $30,058 +562.4% |
| 2023 | $73 | $4,538 |
Find assessor info on the county website
Neighborhood: 32536
Nearby schools
GreatSchools rating
- 6/10Bob Sikes Elementary SchoolGrades: PK-5Distance: 1 mi
- 8/10Davidson Middle SchoolGrades: 6-8Distance: 0.2 mi
- 4/10Crestview High SchoolGrades: 9-12Distance: 0.3 mi
Schools provided by the listing agent
- Elementary: Bob Sikes
- Middle: Davidson
- High: Crestview
Source: ECAOR. This data may not be complete. We recommend contacting the local school district to confirm school assignments for this home.
Get pre-qualified for a loan
At Zillow Home Loans, we can pre-qualify you in as little as 5 minutes with no impact to your credit score.An equal housing lender. NMLS #10287.
Sell for more on Zillow
Get a Zillow Showcase℠ listing at no additional cost and you could sell for .
$292,600
2% more+$5,852
With Zillow Showcase(estimated)$298,452



