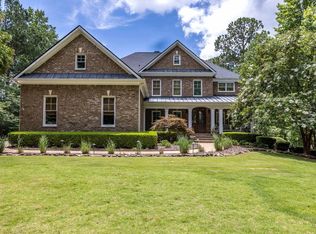One of a kind designer home boasting custom finishes and a prime location. This home is a paragon of contemporary southern luxury. 5 bedrooms. 4 bathrooms. Over 5800 square feet. Features include a chefs kitchen with double oven, granite countertops, hardwood floors, formal dining room and great room with an open floor plan. Fully finished basement with a movie room, game room, with a lounge and bathroom, and 3 car garage. This masterpiece is secluded on 3.26 acres.
This property is off market, which means it's not currently listed for sale or rent on Zillow. This may be different from what's available on other websites or public sources.

