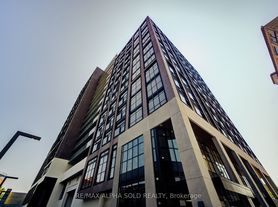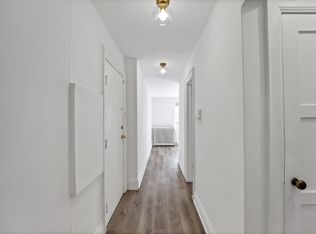Welcome to House of Assembly Condos! This brand-new 1+Den, 2 Full Bathroom suite offers modern open-concept living in one of the buildings best layouts. Located on the 15th floor, this sun-filled unit features laminate flooring throughout, a stylish upgraded kitchen with stone countertops and stainless-steel appliances, and a private balcony with clear, unobstructed views. The versatile den can easily serve as a second bedroom or a home office, and the unit also includes 1 locker for added convenience. Perfect for young professionals or small families! Residents will enjoy access to fantastic building amenities including a wellness gym & spa, rooftop deck, indoor lounge, and more. Ideally situated at Bloor St W & Lansdowne, you 'll be steps to restaurants, groceries, cafes, shops, Bloor GO Transit, TTC, Located steps from the UP Express, Dundas West subway, and the West Toronto Railpath, you're seamlessly connected to the city while being immersed in a neighbourhood known for its art galleries, coffee shops, design studios, and an ever-growing food scene. Truly a must-see!
Apartment for rent
C$2,150/mo
181 Sterling Rd #1015, Toronto, ON M6R 0B2
2beds
Price may not include required fees and charges.
Apartment
Available now
-- Pets
Central air
Ensuite laundry
-- Parking
Electric, forced air
What's special
- 25 days
- on Zillow |
- -- |
- -- |
Travel times
Facts & features
Interior
Bedrooms & bathrooms
- Bedrooms: 2
- Bathrooms: 2
- Full bathrooms: 2
Heating
- Electric, Forced Air
Cooling
- Central Air
Appliances
- Included: Oven, Range, Refrigerator
- Laundry: Ensuite
Features
- Primary Bedroom - Main Floor, Storage, View
Property
Parking
- Details: Contact manager
Features
- Exterior features: 0, BBQs Allowed, Balcony, Building Insurance included in rent, Clear View, Common Elements included in rent, Concierge, Concierge/Security, Ensuite, Greenbelt/Conservation, Gym, Heating system: Forced Air, Heating: Electric, Library, Lot Features: Clear View, Library, Park, Greenbelt/Conservation, Open Balcony, Park, Party Room/Meeting Room, Primary Bedroom - Main Floor, Storage, View Type: Clear, View Type: Downtown, Visitor Parking
- Has view: Yes
- View description: City View
Construction
Type & style
- Home type: Apartment
- Property subtype: Apartment
Community & HOA
Community
- Features: Fitness Center
HOA
- Amenities included: Fitness Center
Location
- Region: Toronto
Financial & listing details
- Lease term: Contact For Details
Price history
Price history is unavailable.
Neighborhood: Dufferin Grove
There are 19 available units in this apartment building

