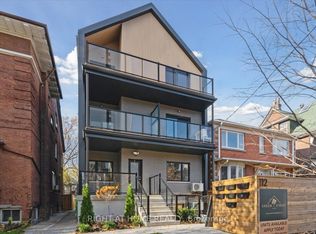Welcome to House of Assembly, In The Heart Of The Sterling Rd Junction. This South-Facing Suite Is Filled With Natural Light And Features Unobstructed Views Of The Lake And CN Tower From All Bedrooms And The Open-Concept Living Area. The Modern Kitchen Overlooks The Spacious Living/Dining Room Which Walks Out To A Large Balcony - That Is Also Accessible From The Primary Bedroom. The Third Bedroom Includes A Juliet Balcony And The Primary Offers A Walk-In Closet And Ensuite Bath. Exceptional Top-End Finishes Throughout Including, Integrated Appliances And Matte Black Fixtures. Parking And A Full-Sized Locker Are Included. Building Amenities Will Include A Rooftop Deck With BBQ Area, Concierge, Pet Spa, Gym, Yoga Studio, And More. Enjoy TTC At Your Doorstep And Just A 6-Minute Walk To The UP Express, Be Downtown In 15 Mins! Steps To Coffee Shops, Dining, Galleries And More. Be The First To Call This Stunning Unit Home!
Apartment for rent
C$3,800/mo
181 Sterling Rd #1102, Toronto, ON M6R 0B2
3beds
Price may not include required fees and charges.
Apartment
Available now
-- Pets
Air conditioner, central air
Ensuite laundry
1 Parking space parking
Natural gas, forced air
What's special
South-facing suiteFilled with natural lightModern kitchenLarge balconyIntegrated appliancesMatte black fixtures
- 1 day
- on Zillow |
- -- |
- -- |
Travel times
Facts & features
Interior
Bedrooms & bathrooms
- Bedrooms: 3
- Bathrooms: 2
- Full bathrooms: 2
Heating
- Natural Gas, Forced Air
Cooling
- Air Conditioner, Central Air
Appliances
- Included: Oven, Range
- Laundry: Ensuite
Features
- Elevator, Walk In Closet
Property
Parking
- Total spaces: 1
- Details: Contact manager
Features
- Exterior features: 0, Arts Centre, Balcony, Building Insurance included in rent, Building Maintenance included in rent, Clear View, Common Elements included in rent, Concierge, Concierge/Security, Elevator, Ensuite, Grounds Maintenance included in rent, Gym, Heating included in rent, Heating system: Forced Air, Heating: Gas, Hospital, Library, Lot Features: Arts Centre, Clear View, Hospital, Library, Public Transit, School, Open Balcony, Parking included in rent, Party Room/Meeting Room, Public Transit, Rooftop Deck/Garden, School, Smoke Detector(s), Visitor Parking, Walk In Closet
Construction
Type & style
- Home type: Apartment
- Property subtype: Apartment
Community & HOA
Community
- Features: Fitness Center
HOA
- Amenities included: Fitness Center
Location
- Region: Toronto
Financial & listing details
- Lease term: Contact For Details
Price history
Price history is unavailable.
Neighborhood: Dufferin Grove
There are 27 available units in this apartment building
![[object Object]](https://photos.zillowstatic.com/fp/df0ba5001a1a2dd455465f6cd696a56d-p_i.jpg)
