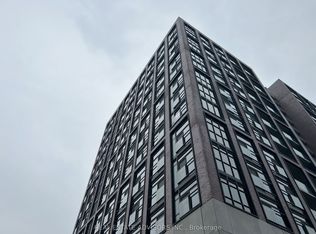Welcome to 181 Sterling Roads House of Assembly, where style meets convenience in the heart of Toronto's vibrant Sterling Junction. This bright, contemporary 1-bedroom + den and two full bathroom suite which offers floor-to-ceiling windows, 9-foot ceilings, quartz countertops, built-in appliances, and laminate or engineered hardwood flooring throughout. The unit has one of the bset layouts - you don't have to live in a corridor or pay for one. Large Principal bedroom with built in closets and personal access to the terrace. Excellent and usable floor plan with few corridors and maximized space. The den is large and spacious enough to be a small bedroom or a generous office space. The versatile den is ideal for a home office or guest space, while the covered full and extra-large terrace like balcony with 181 square feet that provides scenic views of downtown Toronto. Enjoy premium amenities (being finished by builder) including a fully equipped wellness center, yoga studio, rooftop terrace, co-working lounge, in-suite laundry, storage locker, and more. With a perfect transit score and easy access to GO Bloor, UP Express, TTC, the West Toronto Rail Path, and nearby cafes, breweries, shops, and cultural attractions like MOCA, this is urban living at its finest. Builder floor plan is attached. Please note that listing properly lists inside square footage and terrace like balcony square footage as addrional.
Apartment for rent
C$2,525/mo
181 Sterling Rd #1104, Toronto, ON M6R 2B2
2beds
Price may not include required fees and charges.
Apartment
Available now
-- Pets
Central air
Ensuite laundry
None parking
Natural gas, forced air
What's special
Floor-to-ceiling windowsQuartz countertopsBuilt-in appliancesLarge principal bedroomBuilt in closetsMaximized space
- 23 days
- on Zillow |
- -- |
- -- |
Travel times
Looking to buy when your lease ends?
Consider a first-time homebuyer savings account designed to grow your down payment with up to a 6% match & 4.15% APY.
Facts & features
Interior
Bedrooms & bathrooms
- Bedrooms: 2
- Bathrooms: 2
- Full bathrooms: 2
Rooms
- Room types: Recreation Room
Heating
- Natural Gas, Forced Air
Cooling
- Central Air
Appliances
- Included: Oven
- Laundry: Ensuite
Features
- Elevator
Property
Parking
- Parking features: Contact manager
- Details: Contact manager
Features
- Exterior features: Contact manager
Construction
Type & style
- Home type: Apartment
- Property subtype: Apartment
Community & HOA
Community
- Features: Fitness Center
HOA
- Amenities included: Fitness Center
Location
- Region: Toronto
Financial & listing details
- Lease term: Contact For Details
Price history
Price history is unavailable.
Neighborhood: Dufferin Grove
There are 28 available units in this apartment building
![[object Object]](https://photos.zillowstatic.com/fp/df0ba5001a1a2dd455465f6cd696a56d-p_i.jpg)
