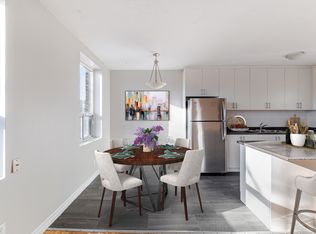Brand New 1 Bed + Proper Den at House of Assembly (Junction Triangle). Be the first to live in this bright, south facing suite, with 9' ceilings and an approx. 67 sf balcony - perfect for morning coffee and unobstructed lake + city views. A sleek, integrated appliance kitchen with quartz counters opens to a sun-filled living area. The den is a true WFH space (fits a full desk + storage). Queen-sized bedroom, ample closet space, and ensuite laundry. Enjoy A + amenities: concierge, fitness & wellness with yoga studio, co-working lounges, party room, and a rooftop terrace. Steps to UP Express/GO and TTC, plus neighbourhood cafes, breweries, parks, and MOCA at your door. Modern, never lived-in, and move in ready. Book your private viewing today.
Apartment for rent
C$2,300/mo
181 Sterling Rd #1206, Toronto, ON M6R 0B2
2beds
Price may not include required fees and charges.
Apartment
Available now
-- Pets
Central air
Ensuite laundry
-- Parking
Natural gas, forced air
What's special
South facing suiteIntegrated appliance kitchenQuartz countersTrue wfh spaceQueen-sized bedroomAmple closet spaceEnsuite laundry
- 2 days
- on Zillow |
- -- |
- -- |
Travel times
Add up to $600/yr to your down payment
Consider a first-time homebuyer savings account designed to grow your down payment with up to a 6% match & 4.15% APY.
Facts & features
Interior
Bedrooms & bathrooms
- Bedrooms: 2
- Bathrooms: 1
- Full bathrooms: 1
Heating
- Natural Gas, Forced Air
Cooling
- Central Air
Appliances
- Included: Dryer, Range, Washer
- Laundry: Ensuite, In Unit, In-Suite Laundry
Property
Parking
- Details: Contact manager
Features
- Exterior features: Alarm System, Balcony, Bicycle storage, Bike Storage, Building Insurance included in rent, Carbon Monoxide Detector(s), Clear View, Common Elements included in rent, Concierge, Concierge/Security, Ensuite, Exterior Maintenance included in rent, Garbage included in rent, Grounds Maintenance included in rent, Gym, Heating system: Forced Air, Heating: Gas, In-Suite Laundry, Level, Lot Features: Clear View, Level, Park, Public Transit, School, Open Balcony, Park, Party Room/Meeting Room, Private Garbage Removal included in rent, Public Transit, Rooftop Deck/Garden, School, Smoke Detector(s), Snow Removal included in rent, TSCC, Water Heater included in rent, Water included in rent
Construction
Type & style
- Home type: Apartment
- Property subtype: Apartment
Utilities & green energy
- Utilities for property: Garbage, Water
Community & HOA
Community
- Features: Fitness Center
HOA
- Amenities included: Fitness Center
Location
- Region: Toronto
Financial & listing details
- Lease term: Contact For Details
Price history
Price history is unavailable.
Neighborhood: Dufferin Grove
There are 38 available units in this apartment building
![[object Object]](https://photos.zillowstatic.com/fp/df0ba5001a1a2dd455465f6cd696a56d-p_i.jpg)
