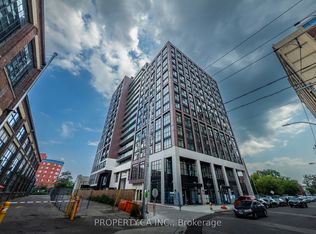Experience stylish urban living at 181 Sterling Rd, located in the heart of Toronto's vibrant Junction Triangle. This bright and spacious 1-Bedroom suite offers modern finishes, an open-concept layout, and floor-to-ceiling windows that flood the space with natural light. The sleek kitchen features stainless steel appliances, quartz countertops, and ample storage. Stepout to your private balcony and enjoy views of this dynamic, growing neighbourhood.Nestled in the highly desirable Sterling Junction, you'll be surrounded by some of Toronto's best cafes, restaurants, and creative spaces, with easy access to transit, UP Express, and the West Toronto Railpath. Perfect for professionals and urban dwellers looking for comfort and convenience in a prime location.
Apartment for rent
C$2,100/mo
181 Sterling Rd #1218, Toronto, ON M6R 0B2
1beds
Price may not include required fees and charges.
Apartment
Available now
-- Pets
Air conditioner, central air
Ensuite laundry
-- Parking
Natural gas, forced air
What's special
Floor-to-ceiling windowsSleek kitchenStainless steel appliancesQuartz countertopsPrivate balcony
- 13 hours
- on Zillow |
- -- |
- -- |
Travel times
Add up to $600/yr to your down payment
Consider a first-time homebuyer savings account designed to grow your down payment with up to a 6% match & 4.15% APY.
Facts & features
Interior
Bedrooms & bathrooms
- Bedrooms: 1
- Bathrooms: 1
- Full bathrooms: 1
Heating
- Natural Gas, Forced Air
Cooling
- Air Conditioner, Central Air
Appliances
- Included: Oven
- Laundry: Ensuite
Features
- Elevator, Separate Hydro Meter, View
Property
Parking
- Details: Contact manager
Features
- Exterior features: 0, Balcony, Building Insurance included in rent, Carbon Monoxide Detector(s), Common Elements included in rent, Concierge, Concierge/Security, Elevator, Enclosed Balcony, Ensuite, Exercise Room, Exterior Maintenance included in rent, Grounds Maintenance included in rent, Heating system: Forced Air, Heating: Gas, Lot Features: Park, Public Transit, School Bus Route, Outdoor Pool, Park, Public Transit, Rooftop Deck/Garden, School Bus Route, Security System, Separate Hydro Meter, Smoke Detector(s)
- Has view: Yes
- View description: City View
Construction
Type & style
- Home type: Apartment
- Property subtype: Apartment
Community & HOA
Community
- Features: Pool
HOA
- Amenities included: Pool
Location
- Region: Toronto
Financial & listing details
- Lease term: Contact For Details
Price history
Price history is unavailable.
Neighborhood: Dufferin Grove
There are 38 available units in this apartment building
![[object Object]](https://photos.zillowstatic.com/fp/df0ba5001a1a2dd455465f6cd696a56d-p_i.jpg)
