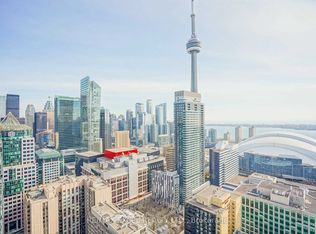Be the first to call this brand new boutique Junction condo home, where the CN Tower greets you daily and the Transit Score is a perfect 100.Perched high with panoramic skyline views, this suite nails the layout: no awkward corners, no wasted space just a perfectly proportioned living area that actually fits human-sized furniture and a kitchen made for real life with integrated appliance package, custom island and pantry with microwave (both currently being built - not seen in photos). The bedroom is all light and calm, thanks to a large window, walk-in closet, and drapery-ready glass door. The washroom? Roomy, refined, and finished with a glass walk-in shower. Thoughtful landlord upgrades include: kitchen island with overhang for stools and storage, pantry cabinet with built-in microwave, custom blinds on all windows, light fixtures, washroom storage cabinet, laundry-closet shelving, and a 4th floor storage locker to keep things tidy. Soon to enjoy building amenities: fully equipped gym, rooftop terrace with BBQs, party room, dog wash, visitor parking, bike storage, and concierge. Coffee, culture and cuisine outside your door! Shout outs to local loves: Ethica Roasters, Coffee by Joy, MOCA, Terroni, Henderson Brewing, Thai Nyyom and Fitzroy Dress Rentals. Stroll to Sorauren Farmers Market, High Park and the College Street strip. Getting around is effortless, 5 minutes to every transit option: UP Express, Dundas West & Lansdowne subways, Bloor GO, multiple streetcar lines, plus the West Toronto Rail Path for cycling and jogging. This is not just a condo. It's your front-row seat to Toronto's most vibrant pocket.
Apartment for rent
C$2,175/mo
181 Sterling Rd #1220, Toronto, ON M6R 0B2
1beds
Price may not include required fees and charges.
Apartment
Available now
-- Pets
Air conditioner, central air
Ensuite laundry
None parking
Natural gas, forced air
What's special
Panoramic skyline viewsIntegrated appliance packageCustom islandPantry with microwaveLarge windowWalk-in closetDrapery-ready glass door
- 3 days
- on Zillow |
- -- |
- -- |
Travel times
Looking to buy when your lease ends?
Consider a first-time homebuyer savings account designed to grow your down payment with up to a 6% match & 4.15% APY.
Facts & features
Interior
Bedrooms & bathrooms
- Bedrooms: 1
- Bathrooms: 1
- Full bathrooms: 1
Heating
- Natural Gas, Forced Air
Cooling
- Air Conditioner, Central Air
Appliances
- Included: Dryer, Oven, Range, Washer
- Laundry: Ensuite, In Unit, In-Suite Laundry, Inside
Features
- Primary Bedroom - Main Floor, Separate Hydro Meter, Storage, Storage Area Lockers, View, Walk In Closet, Water Meter
Property
Parking
- Parking features: Contact manager
- Details: Contact manager
Features
- Exterior features: Contact manager
- Has view: Yes
- View description: City View
Construction
Type & style
- Home type: Apartment
- Property subtype: Apartment
Community & HOA
Community
- Features: Fitness Center
HOA
- Amenities included: Fitness Center
Location
- Region: Toronto
Financial & listing details
- Lease term: Contact For Details
Price history
Price history is unavailable.
Neighborhood: Dufferin Grove
There are 35 available units in this apartment building
![[object Object]](https://photos.zillowstatic.com/fp/df0ba5001a1a2dd455465f6cd696a56d-p_i.jpg)
