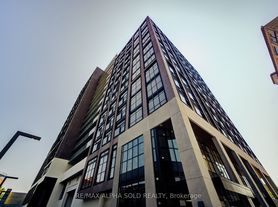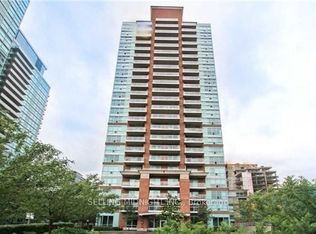Welcome to 181 Sterling Rd, a boutique residence in Toronto's vibrant Junction Triangle. This thoughtfully designed 1-bedroom suite offers a functional open-concept layout with premium finishes throughout. The sleek kitchen boasts quartz countertops, modern cabinetry, and integrated stainless steel appliances, flowing seamlessly into the spacious living and dining area.Large windows fill the space with natural light, creating a bright and inviting atmosphere.The generously sized bedroom includes ample closet space. A separate locker provides convenient additional storage.Residents of 181 Sterling Rd enjoy access to an array of amenities including a fully equipped fitness centre, party/meeting room, 24-hour concierge, and inviting common areas. Located just steps from the UP Express, TTC, trendy cafes, parks, and some of Toronto's best restaurants,this community offers a perfect balance of urban convenience and neighbourhood charm.
Apartment for rent
C$2,100/mo
181 Sterling Rd #1409, Toronto, ON M6R 0B2
1beds
Price may not include required fees and charges.
Apartment
Available now
-- Pets
Air conditioner, central air
-- Laundry
-- Parking
Natural gas, forced air
What's special
Premium finishesSleek kitchenQuartz countertopsModern cabinetryIntegrated stainless steel appliancesLarge windowsNatural light
- 7 days
- on Zillow |
- -- |
- -- |
Travel times
Looking to buy when your lease ends?
Consider a first-time homebuyer savings account designed to grow your down payment with up to a 6% match & 3.83% APY.
Facts & features
Interior
Bedrooms & bathrooms
- Bedrooms: 1
- Bathrooms: 1
- Full bathrooms: 1
Heating
- Natural Gas, Forced Air
Cooling
- Air Conditioner, Central Air
Appliances
- Included: Oven
Features
- Elevator, Separate Hydro Meter, View
Property
Parking
- Details: Contact manager
Features
- Exterior features: Balcony, Building Insurance included in rent, Carbon Monoxide Detector(s), Common Elements included in rent, Concierge, Concierge/Security, Elevator, Enclosed Balcony, Exercise Room, Exterior Maintenance included in rent, Grounds Maintenance included in rent, Heating system: Forced Air, Heating: Gas, Lot Features: Park, Public Transit, School Bus Route, Outdoor Pool, Park, Public Transit, Rooftop Deck/Garden, School Bus Route, Security System, Separate Hydro Meter, Smoke Detector(s)
- Has view: Yes
- View description: City View
Construction
Type & style
- Home type: Apartment
- Property subtype: Apartment
Community & HOA
Community
- Features: Pool
HOA
- Amenities included: Pool
Location
- Region: Toronto
Financial & listing details
- Lease term: Contact For Details
Price history
Price history is unavailable.
Neighborhood: Dufferin Grove
There are 19 available units in this apartment building

