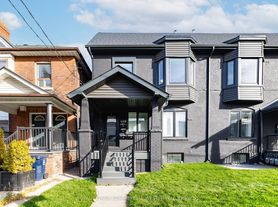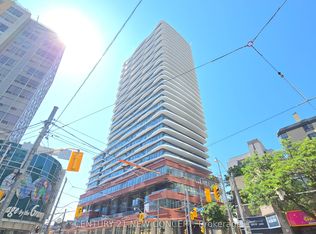Welcome to Unit 1505 at House of Assembly Condos where modern living meets Torontos vibrant West End! Be the first to call this brand-new 1 Bedroom + Den, 2 Bathroom suite home. Bright and beautifully designed, this unit features floor-to-ceiling windows, 9' smooth ceilings, and laminate flooring throughout. Enjoy a spacious 181 sq. ft. terrace with breathtaking south-facing city views perfect for morning coffee or evening sunsets.The sleek, modern kitchen boasts quartz countertops, built-in stainless steel appliances, and an ensuite washer & dryer. A locker is also included for your convenience.Residents will love the premium building amenities: 24-hour concierge, fitness centre, yoga studio, party room, rooftop terrace with BBQs, and visitor parking.Perfectly situated just steps from UP Express (to Pearson or Union), Bloor GO Station, and Lansdowne/Dundas West TTC stations, this location offers unmatched connectivity. Explore the neighbourhoods best attractions from MOCA (Museum of Contemporary Art) to High Park, art galleries, local breweries, shops, restaurants, bars, and cafes all at your doorstep!
Apartment for rent
C$2,500/mo
181 Sterling Rd #1505, Toronto, ON M6R 0B2
2beds
Price may not include required fees and charges.
Apartment
Available now
-- Pets
Central air
Ensuite laundry
-- Parking
Natural gas, forced air
What's special
Floor-to-ceiling windowsSouth-facing city viewsSleek modern kitchenQuartz countertopsBuilt-in stainless steel appliancesEnsuite washer and dryer
- 3 days |
- -- |
- -- |
Travel times
Looking to buy when your lease ends?
Consider a first-time homebuyer savings account designed to grow your down payment with up to a 6% match & 3.83% APY.
Facts & features
Interior
Bedrooms & bathrooms
- Bedrooms: 2
- Bathrooms: 2
- Full bathrooms: 2
Heating
- Natural Gas, Forced Air
Cooling
- Central Air
Appliances
- Laundry: Ensuite
Features
- Elevator
Property
Parking
- Details: Contact manager
Features
- Exterior features: 0000, Balcony, Building Insurance included in rent, Common Elements included in rent, Concierge, Concierge/Security, Elevator, Ensuite, Exercise Room, Heating system: Forced Air, Heating: Gas, Lot Features: Public Transit, Rec./Commun.Centre, Park, Open Balcony, Park, Public Transit, Rec./Commun.Centre, Rooftop Deck/Garden, Underground
Construction
Type & style
- Home type: Apartment
- Property subtype: Apartment
Community & HOA
Location
- Region: Toronto
Financial & listing details
- Lease term: Contact For Details
Price history
Price history is unavailable.
Neighborhood: Dufferin Grove
There are 12 available units in this apartment building

