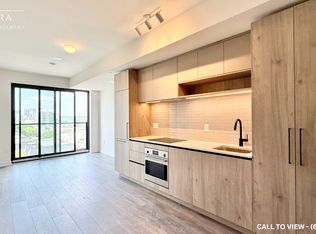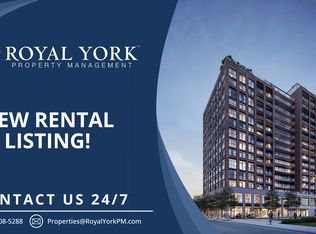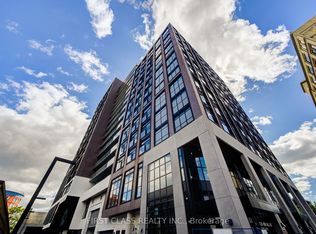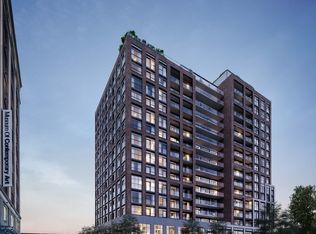Brand New 1-Bedroom Condo 181 Sterling Rd, Junction Triangle (Never Lived In!) Be the very first to live in this brand-new, 590 sq ft 1-bedroom, 1-bathroom suite at 181 Sterling Rd. Located in Toronto's vibrant Junction Triangle, this spacious condo offers modern finishes, sleek design, and unbeatable access to transit, culture, and community. Features You'll Love Brand new, never lived in pristine condition Generous 590 sq ft layout with open-concept living space Floor-to-ceiling windows bringing in natural light Contemporary kitchen with built-in appliances and quartz countertops Spacious bedroom with ample closet space Elegant 4-piece bathroom with modern finishes In-suite laundry for convenience Private balcony with fresh city views Building Amenities 24/7 concierge and secure entry State-of-the-art fitness centre Rooftop terrace with BBQs & lounge areas Co-working and social spaces Bike storage Location Highlights Steps to Lansdowne & Dundas West TTC stations, Bloor GO & UP Express (direct routes to Union Station & Pearson Airport) Neighbours with MOCA (Museum of Contemporary Art), Drake Commissary, Henderson Brewery, and Sterling's creative district Short walk to Roncesvalles, Bloordale, and the Junction for dining and shopping Minutes to High Park & the West Toronto Railpath for outdoor escapes Rent: $2,149/month (hydro extra; no parking included) Availability: Move in anytime Don't miss the chance to live in a spacious, brand new 590 sq ft suite in one of Toronto's most exciting neighbourhoods. Contact today to book a private or virtual showing! Brand New 1-Bedroom 181 Sterling Rd | $2,149/mo + Hydro Be the first to live in this 590 sq ft, never-lived-in 1-bedroom condo in Toronto's Junction Triangle. Bright open layout, modern kitchen, in-suite laundry, and private balcony. Building amenities: concierge, gym, rooftop terrace, co-working spaces, and bike storage. Steps to TTC, GO, UP Express, MOCA, Roncesvalles & Bloordale. $2,149/month + hydro (no parking). Available immediately move in anytime. Message today to book a showing!
This property is off market, which means it's not currently listed for sale or rent on Zillow. This may be different from what's available on other websites or public sources.



