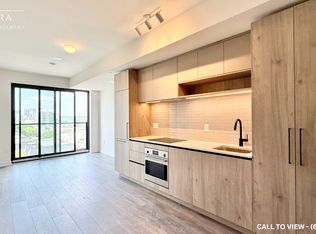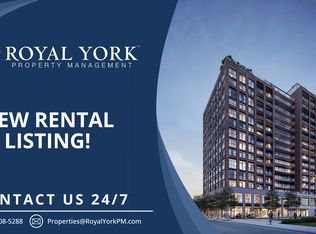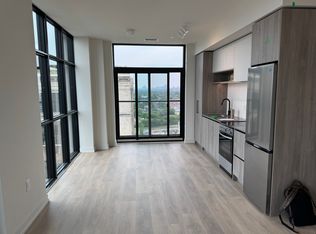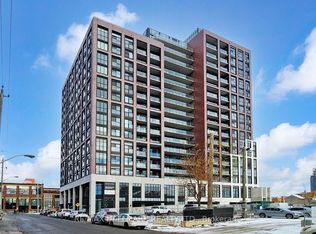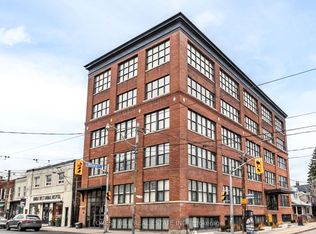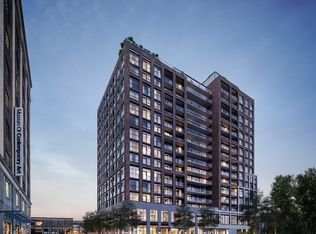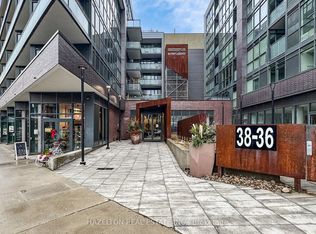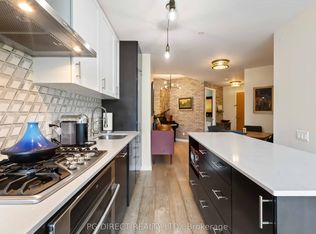181 Sterling Rd #404, Toronto, ON M6R 0B2
What's special
- 159 days |
- 38 |
- 0 |
Zillow last checked: 8 hours ago
Listing updated: September 18, 2025 at 05:41pm
CENTURY 21 LEADING EDGE CONDOSDEAL REALTY
Facts & features
Interior
Bedrooms & bathrooms
- Bedrooms: 2
- Bathrooms: 1
Heating
- Fan Coil, Gas
Cooling
- Central Air
Appliances
- Laundry: In-Suite Laundry
Features
- Separate Heating Controls, Separate Hydro Meter
- Flooring: Carpet Free
- Basement: None
- Has fireplace: No
Interior area
- Living area range: 600-699 null
Property
Parking
- Parking features: None
- Has garage: Yes
Features
- Patio & porch: Patio
- Exterior features: Controlled Entry, Recreational Area, Open Balcony
- Has view: Yes
- View description: Lake, City, Skyline
- Has water view: Yes
- Water view: Lake
Lot
- Features: Place Of Worship, Park, Public Transit, Rec./Commun.Centre, School
- Topography: Level
Construction
Type & style
- Home type: Apartment
- Property subtype: Apartment
Materials
- Brick, Concrete
Condition
- New construction: Yes
Community & HOA
HOA
- Amenities included: Visitor Parking, Rooftop Deck/Garden, Party Room/Meeting Room, Gym, Concierge, Bike Storage
- Services included: CAC Included, Heat Included, Building Insurance Included, Common Elements Included
- HOA fee: C$414 monthly
- HOA name: 0
Location
- Region: Toronto
Financial & listing details
- Date on market: 8/12/2025
By pressing Contact Agent, you agree that the real estate professional identified above may call/text you about your search, which may involve use of automated means and pre-recorded/artificial voices. You don't need to consent as a condition of buying any property, goods, or services. Message/data rates may apply. You also agree to our Terms of Use. Zillow does not endorse any real estate professionals. We may share information about your recent and future site activity with your agent to help them understand what you're looking for in a home.
Price history
Price history
Price history is unavailable.
Public tax history
Public tax history
Tax history is unavailable.Climate risks
Neighborhood: Dufferin Grove
Nearby schools
GreatSchools rating
No schools nearby
We couldn't find any schools near this home.
- Loading
