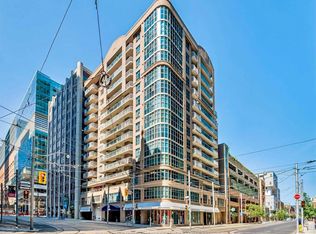Welcome to House of Assembly Phase Two, a stunning corner unit in Toronto's vibrant Junction Triangle neighborhood. This brand-new, spacious 3-bedroom, 2-bathroom suite features large Juliet windows, Vinyl flooring throughout, and sleek quartz countertops in both the kitchen and bathrooms. Enjoy built-in appliances and the convenience of in-suite laundry, all within a thoughtfully designed, open-concept layout perfect for modern urban living. Boasting a perfect Transit Score, this home is just a short walk to the UP Express, GO Station, streetcar, and subway offering unparalleled connectivity across the city. Surrounded by trendy cafes, restaurants, art galleries, and scenic parks, the Junction Triangle is rapidly evolving into one of Toronto's most desirable communities. Residents enjoy an impressive array of amenities, including a state-of-the-art wellness centre with cardio and weight training equipment, an adjacent yoga studio, a rooftop terrace with BBQ stations, dining areas, cozy seating, a children's play zone, and a dedicated dog run. This is your opportunity to live in this stylish, functional home in one of the city's most dynamic and walkable neighborhoods.
Apartment for rent
C$3,500/mo
181 Sterling Rd E #1419, Toronto, ON M6R 0B2
3beds
Price may not include required fees and charges.
Apartment
Available now
No pets
Central air
Ensuite laundry
1 Parking space parking
Natural gas, forced air
What's special
Corner unitLarge juliet windowsSleek quartz countertopsBuilt-in appliancesIn-suite laundryOpen-concept layoutDining areas
- 5 days
- on Zillow |
- -- |
- -- |
Travel times
Looking to buy when your lease ends?
Consider a first-time homebuyer savings account designed to grow your down payment with up to a 6% match & 4.15% APY.
Facts & features
Interior
Bedrooms & bathrooms
- Bedrooms: 3
- Bathrooms: 2
- Full bathrooms: 2
Heating
- Natural Gas, Forced Air
Cooling
- Central Air
Appliances
- Laundry: Ensuite
Features
- Primary Bedroom - Main Floor
Property
Parking
- Total spaces: 1
- Details: Contact manager
Features
- Exterior features: BBQs Allowed, Building Insurance included in rent, Common Elements included in rent, Concierge, Ensuite, Exercise Room, Gym, Heating system: Forced Air, Heating: Gas, Party Room/Meeting Room, Pets - No, Primary Bedroom - Main Floor, Rooftop Deck/Garden, Toronto
Construction
Type & style
- Home type: Apartment
- Property subtype: Apartment
Building
Management
- Pets allowed: No
Community & HOA
Community
- Features: Fitness Center
HOA
- Amenities included: Fitness Center
Location
- Region: Toronto
Financial & listing details
- Lease term: Contact For Details
Price history
Price history is unavailable.
Neighborhood: Dufferin Grove
There are 31 available units in this apartment building
![[object Object]](https://photos.zillowstatic.com/fp/2b0f6c4f42501d2dd6879a7fd32ef4ff-p_i.jpg)
