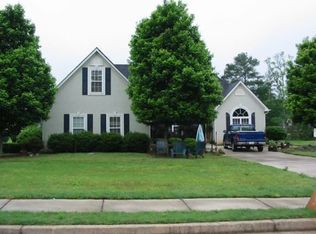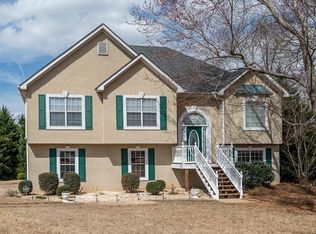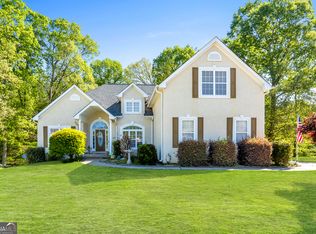Closed
$400,000
181 Wyckliffe Dr, Locust Grove, GA 30248
4beds
2,629sqft
Single Family Residence
Built in 2000
3,484.8 Square Feet Lot
$367,000 Zestimate®
$152/sqft
$2,159 Estimated rent
Home value
$367,000
$349,000 - $385,000
$2,159/mo
Zestimate® history
Loading...
Owner options
Explore your selling options
What's special
Welcome Home to a stunningly updated traditional multi/split-level residence boasting 2,629 sq ft of refined living space! Nestled in the desirable Wyckliffe subdivision, this home features 4 spacious bedrooms and 3 bathrooms, including an oversized Primary suite on the main level with a luxurious bath complete with double vanity, separate shower, and whirlpool tub. Built in 2000 and recently remodeled, the home exudes charm, all set on a beautifully landscaped corner cul-de-sac lot. The interior impresses with modern amenities, including a sleek kitchen with stone countertops, a breakfast bar, copious cabinetry, and a pantry. The living spaces are perfect for entertaining, featuring a cozy great room with a fireplace, a bonus room, and a game room. High-end finishes like vaulted and tray ceilings, walk-in closets, and a combination of carpet, and laminate flooring with ceramic tile accents add to the home's elegance. Outdoor living is equally inviting with a deck, and patio which both have gorgeous nature views. You'll also be just a short drive from multiple bodies of water such as Cole Reservoir and Painted Turtle, and when the mood strikes, you'll be less than 30 minutes from downtown Locust Grove and McDonough! Schedule a showing now and imagine yourself in your wonderful new home.
Zillow last checked: 8 hours ago
Listing updated: July 02, 2024 at 12:25pm
Listed by:
James F Jernigan III 404-449-7898,
Lee Nicholson 404-909-5872
Bought with:
Idelette Remy, 400342
BHHS Georgia Properties
Source: GAMLS,MLS#: 10308669
Facts & features
Interior
Bedrooms & bathrooms
- Bedrooms: 4
- Bathrooms: 3
- Full bathrooms: 3
- Main level bathrooms: 2
- Main level bedrooms: 3
Kitchen
- Features: Breakfast Bar, Pantry
Heating
- Central
Cooling
- Central Air
Appliances
- Included: Dishwasher, Disposal, Gas Water Heater
- Laundry: In Basement, Laundry Closet
Features
- Double Vanity, Master On Main Level, Tray Ceiling(s), Vaulted Ceiling(s), Walk-In Closet(s)
- Flooring: Carpet, Laminate, Tile
- Windows: Double Pane Windows
- Basement: Bath Finished,Finished,Full
- Attic: Pull Down Stairs
- Number of fireplaces: 1
- Common walls with other units/homes: No Common Walls
Interior area
- Total structure area: 2,629
- Total interior livable area: 2,629 sqft
- Finished area above ground: 2,629
- Finished area below ground: 0
Property
Parking
- Parking features: Attached, Garage
- Has attached garage: Yes
Features
- Levels: Multi/Split
- Patio & porch: Deck, Patio
- Exterior features: Balcony
- Body of water: None
Lot
- Size: 3,484 sqft
- Features: Cul-De-Sac, Level
Details
- Parcel number: 078D01092000
- Special conditions: Investor Owned
Construction
Type & style
- Home type: SingleFamily
- Architectural style: Traditional
- Property subtype: Single Family Residence
Materials
- Concrete, Stucco
- Foundation: Slab
- Roof: Composition
Condition
- Updated/Remodeled
- New construction: No
- Year built: 2000
Utilities & green energy
- Electric: 220 Volts
- Sewer: Public Sewer
- Water: Public
- Utilities for property: Cable Available, Electricity Available, Natural Gas Available
Green energy
- Energy efficient items: Appliances
Community & neighborhood
Community
- Community features: Walk To Schools
Location
- Region: Locust Grove
- Subdivision: Wyckliffe
HOA & financial
HOA
- Has HOA: No
- Services included: None
Other
Other facts
- Listing agreement: Exclusive Right To Sell
Price history
| Date | Event | Price |
|---|---|---|
| 6/28/2024 | Sold | $400,000$152/sqft |
Source: | ||
| 6/5/2024 | Pending sale | $400,000$152/sqft |
Source: | ||
| 5/30/2024 | Listed for sale | $400,000+32.9%$152/sqft |
Source: | ||
| 1/30/2024 | Sold | $301,000-1.6%$114/sqft |
Source: Public Record | ||
| 1/10/2024 | Pending sale | $305,999$116/sqft |
Source: | ||
Public tax history
| Year | Property taxes | Tax assessment |
|---|---|---|
| 2024 | $3,905 +11.6% | $143,000 +0.1% |
| 2023 | $3,500 +0.3% | $142,880 +18% |
| 2022 | $3,489 +19.1% | $121,040 +24.3% |
Find assessor info on the county website
Neighborhood: 30248
Nearby schools
GreatSchools rating
- 3/10Luella Elementary SchoolGrades: PK-5Distance: 0.5 mi
- 4/10Luella Middle SchoolGrades: 6-8Distance: 0.7 mi
- 4/10Luella High SchoolGrades: 9-12Distance: 0.7 mi
Schools provided by the listing agent
- Elementary: Luella
- Middle: Luella
- High: Luella
Source: GAMLS. This data may not be complete. We recommend contacting the local school district to confirm school assignments for this home.
Get a cash offer in 3 minutes
Find out how much your home could sell for in as little as 3 minutes with a no-obligation cash offer.
Estimated market value
$367,000
Get a cash offer in 3 minutes
Find out how much your home could sell for in as little as 3 minutes with a no-obligation cash offer.
Estimated market value
$367,000


