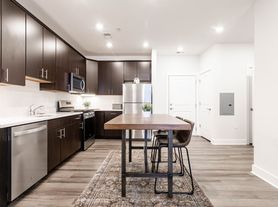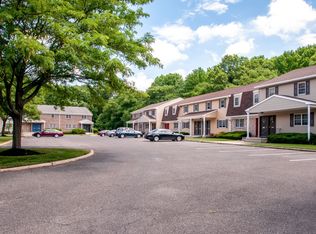Pristine First Floor Condo in Desirable Foxmoor! The spacious open floor plan is emphasized by the newer luxury wood flooring throughout. Foyer entry with coat closet leads to Large LR and adjacent DR. Eat in Kitchen features newer appliances, wood cabinetry, and a pass through opening to DR for convenient dining. Beautiful Bathroom has been remodeled to feature neutral tones, ceramic tile flooring and tub surround, with a vanity and mirror that add style and functionality. Master BR features large walk in closet and access to the Bath. Glass sliders lead to patio, storage closet and view of the wooded backdrop. Enjoy all the amenities of the Foxmoor Community: pool, clubhouse, tennis courts and playgrounds. Conveniently located near Town Center, Community Parks, Shopping and Restaurants. Sought after Robbinsville schools. Commuters delight to be within minutes to Hamilton Train Station and Major Routes - I195, I295, Rt1 and NJ Turnpike. Available for rent 12/15/2025! Owner to pay Association Fee. Tenant to pay all utilities.
Complete Application with NTN Tenant/Credit Check (or equivalent) to be considered as a tenant. No pets preferred. Security Deposit is 1.5 months rent
Apartment for rent
$2,250/mo
181 Wyndham Pl, Robbinsville, NJ 08691
2beds
983sqft
Price may not include required fees and charges.
Apartment
Available Mon Dec 15 2025
No pets
Central air, electric
In unit laundry
Parking lot parking
Natural gas, forced air
What's special
Storage closetWood cabinetryNewer appliancesSpacious open floor plan
- 1 day |
- -- |
- -- |
Travel times
Looking to buy when your lease ends?
Consider a first-time homebuyer savings account designed to grow your down payment with up to a 6% match & a competitive APY.
Facts & features
Interior
Bedrooms & bathrooms
- Bedrooms: 2
- Bathrooms: 1
- Full bathrooms: 1
Rooms
- Room types: Dining Room
Heating
- Natural Gas, Forced Air
Cooling
- Central Air, Electric
Appliances
- Included: Dishwasher, Dryer, Range, Refrigerator, Washer
- Laundry: In Unit, Laundry Room, Main Level
Features
- Eat-in Kitchen, Walk In Closet
Interior area
- Total interior livable area: 983 sqft
Property
Parking
- Parking features: Parking Lot
- Details: Contact manager
Features
- Exterior features: Contact manager
Details
- Parcel number: 12000030000010000618C181
Construction
Type & style
- Home type: Apartment
- Property subtype: Apartment
Condition
- Year built: 1987
Building
Management
- Pets allowed: No
Community & HOA
Location
- Region: Robbinsville
Financial & listing details
- Lease term: Contact For Details
Price history
| Date | Event | Price |
|---|---|---|
| 11/16/2025 | Listed for rent | $2,250$2/sqft |
Source: Bright MLS #NJME2069990 | ||
| 8/1/2016 | Sold | $1,475-99%$2/sqft |
Source: Agent Provided | ||
| 2/1/2015 | Listing removed | $154,000$157/sqft |
Source: Berkshire Hathaway HomeServices Fox & Roach, Realtors #6434229 | ||
| 10/9/2014 | Price change | $154,000-1.9%$157/sqft |
Source: Berkshire Hathaway HomeServices Fox & Roach, Realtors #6434229 | ||
| 9/9/2014 | Price change | $157,000-3.1%$160/sqft |
Source: Berkshire Hathaway HomeServices Fox & Roach, Realtors #6434229 | ||

