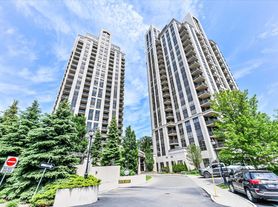Experience upscale living in this modern 2-Bedroom, 2-Bath condo at The Accolade (DVP & Wynford). This high-floor suite offers panoramic east-facing lake views, soaring 10-ft ceilings, and designer details like crown moulding. The sleek kitchen features granite counters and premium stainless appliances, perfect for the home chef. With an airy open-concept layout and walk-out balcony, natural light floods the living space all day. Built by Tridel, this residence combines luxury and convenience-steps to the new LRT, near highways, transit, shopping, and dining. Includes 2 parking spaces + 1 locker.
Apartment for rent
C$3,200/mo
181 Wynford Dr #3306, Toronto, ON M3C 0C6
2beds
Price may not include required fees and charges.
Apartment
Available now
Central air
Ensuite laundry
2 Parking spaces parking
Natural gas, forced air
What's special
Panoramic east-facing lake viewsSleek kitchenGranite countersPremium stainless appliancesAiry open-concept layoutWalk-out balcony
- 29 days |
- -- |
- -- |
Travel times
Looking to buy when your lease ends?
Consider a first-time homebuyer savings account designed to grow your down payment with up to a 6% match & a competitive APY.
Facts & features
Interior
Bedrooms & bathrooms
- Bedrooms: 2
- Bathrooms: 3
- Full bathrooms: 3
Heating
- Natural Gas, Forced Air
Cooling
- Central Air
Appliances
- Laundry: Ensuite
Features
- Primary Bedroom - Main Floor, Storage, Storage Area Lockers
Property
Parking
- Total spaces: 2
- Parking features: Assigned
- Details: Contact manager
Features
- Exterior features: Assigned, Balcony, Building Insurance included in rent, Carbon Monoxide Detector(s), Clear View, Common Elements included in rent, Concierge, Concierge/Security, Ensuite, Exercise Room, Golf, Guest Suites, Gym, Heating system: Forced Air, Heating: Gas, Hospital, Library, Lot Features: Clear View, Golf, Hospital, Library, Place Of Worship, Public Transit, Open Balcony, Parking included in rent, Party Room/Meeting Room, Place Of Worship, Primary Bedroom - Main Floor, Public Transit, Security Guard, Security System, Smoke Detector(s), Storage, Storage Area Lockers, TSC/2043, Underground, View Type: Panoramic, Visitor Parking, Water included in rent
Construction
Type & style
- Home type: Apartment
- Property subtype: Apartment
Utilities & green energy
- Utilities for property: Water
Community & HOA
Community
- Features: Fitness Center
HOA
- Amenities included: Fitness Center
Location
- Region: Toronto
Financial & listing details
- Lease term: Contact For Details
Price history
Price history is unavailable.
Neighborhood: Banbury
There are 5 available units in this apartment building

