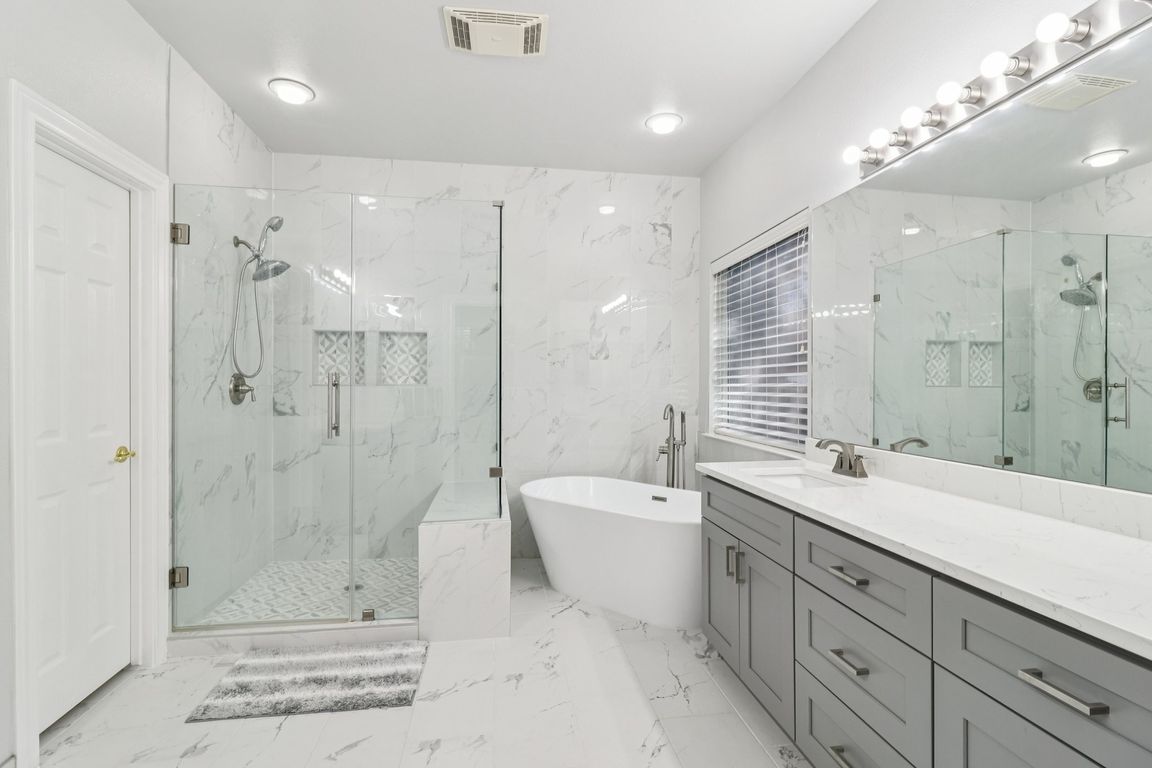
For sale
$679,786
6beds
3,900sqft
1810 Three Forks, San Antonio, TX 78258
6beds
3,900sqft
Single family residence
Built in 2005
0.32 Acres
2 Garage spaces
$174 price/sqft
$260 quarterly HOA fee
What's special
Open floor planBackyard accessGrand family roomGleaming marble flooringSpa-like ambianceMultiple dining areasLarge island kitchen
Welcome to your dream home in the prestigious gated community of Mountain Lodge, located within the highly acclaimed NEISD school district. This expansive 6-bedroom, 4-bathroom residence, spanning 3,900 square feet, is perfect for families and professionals seeking comfort, convenience, and elegance. Nestled on a serene greenbelt, this home offers privacy and ...
- 52 days
- on Zillow |
- 392 |
- 19 |
Source: SABOR,MLS#: 1875163
Travel times
Kitchen
Living Room
Primary Bedroom
Zillow last checked: 7 hours ago
Listing updated: June 23, 2025 at 12:07am
Listed by:
Labib Hashim TREC #714577 (210) 250-1991,
Keller Williams Heritage
Source: SABOR,MLS#: 1875163
Facts & features
Interior
Bedrooms & bathrooms
- Bedrooms: 6
- Bathrooms: 4
- Full bathrooms: 4
Primary bedroom
- Features: Walk-In Closet(s)
- Area: 350
- Dimensions: 25 x 14
Bedroom 2
- Area: 168
- Dimensions: 14 x 12
Bedroom 3
- Area: 156
- Dimensions: 13 x 12
Bedroom 4
- Area: 192
- Dimensions: 16 x 12
Bedroom 5
- Area: 180
- Dimensions: 15 x 12
Primary bathroom
- Features: Tub/Shower Separate, Double Vanity, Soaking Tub
- Area: 130
- Dimensions: 13 x 10
Dining room
- Area: 169
- Dimensions: 13 x 13
Family room
- Area: 340
- Dimensions: 20 x 17
Kitchen
- Area: 143
- Dimensions: 13 x 11
Heating
- Central, Natural Gas
Cooling
- Two Central, Whole House Fan
Appliances
- Included: Cooktop, Built-In Oven, Self Cleaning Oven, Microwave, Gas Cooktop, Disposal, Dishwasher, Water Softener Owned, Vented Exhaust Fan, Gas Water Heater, Plumb for Water Softener
- Laundry: Laundry Room, Washer Hookup, Dryer Connection
Features
- One Living Area, Separate Dining Room, Eat-in Kitchen, Two Eating Areas, Kitchen Island, Breakfast Bar, Pantry, Game Room, Utility Room Inside, High Ceilings, Open Floorplan, High Speed Internet, Telephone, Walk-In Closet(s), Master Downstairs, Ceiling Fan(s), Chandelier
- Flooring: Carpet, Ceramic Tile, Marble, Wood
- Windows: Window Coverings
- Has basement: No
- Has fireplace: No
- Fireplace features: Not Applicable
Interior area
- Total structure area: 3,900
- Total interior livable area: 3,900 sqft
Video & virtual tour
Property
Parking
- Total spaces: 2
- Parking features: Two Car Garage, Garage Door Opener
- Garage spaces: 2
Features
- Levels: Two
- Stories: 2
- Pool features: None, Community
Lot
- Size: 0.32 Acres
Details
- Parcel number: 049263030550
Construction
Type & style
- Home type: SingleFamily
- Architectural style: Traditional
- Property subtype: Single Family Residence
Materials
- Stone, Stucco, Fiber Cement
- Foundation: Slab
- Roof: Composition
Condition
- Pre-Owned
- New construction: No
- Year built: 2005
Details
- Builder name: Japhet Builders
Utilities & green energy
- Electric: CPS ENERGY
- Gas: CPS ENERGY
- Sewer: SAWS, Sewer System
- Water: SAWS, Water System
- Utilities for property: Cable Available, Private Garbage Service
Community & HOA
Community
- Features: Playground, Sports Court, Basketball Court
- Security: Smoke Detector(s), Security System Owned, Controlled Access
- Subdivision: Mountain Lodge
HOA
- Has HOA: Yes
- HOA fee: $260 quarterly
- HOA name: MOUNTAIN LODGE
Location
- Region: San Antonio
Financial & listing details
- Price per square foot: $174/sqft
- Tax assessed value: $570,000
- Annual tax amount: $10,699
- Price range: $679.8K - $679.8K
- Date on market: 6/12/2025
- Listing terms: Conventional,FHA,VA Loan,Cash