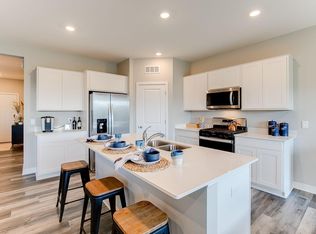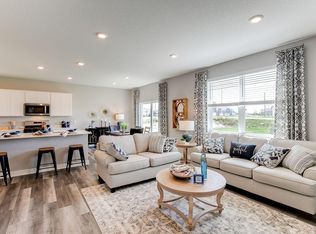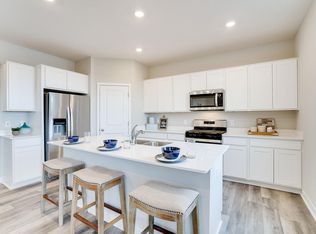Closed
$434,780
1810 Abbey Rd, Shakopee, MN 55379
3beds
1,842sqft
Single Family Residence
Built in 2023
7,840.8 Square Feet Lot
$434,100 Zestimate®
$236/sqft
$2,549 Estimated rent
Home value
$434,100
$412,000 - $456,000
$2,549/mo
Zestimate® history
Loading...
Owner options
Explore your selling options
What's special
5.50% interest rate incentive available on this home. ***This home available for quick close!*** Welcome home to the NEW Sienna plan in Amberglen. The Sienna offers you 3 large bedrooms plus a loft and laundry on the upper level. Open main floor with a slider to the included patio. The kitchen features stainless steel appliances, Stone Gray cabinets, quartz countertops and a corner pantry. Smart home technology included and much more with no HOA! Estimated completion is early 2024.
Zillow last checked: 8 hours ago
Listing updated: May 06, 2025 at 03:20am
Listed by:
Lindsey Lau 612-396-0565,
D.R. Horton, Inc.
Bought with:
The Huerkamp Home Group
Keller Williams Preferred Rlty
Jon Hoffmeister
Source: NorthstarMLS as distributed by MLS GRID,MLS#: 6435043
Facts & features
Interior
Bedrooms & bathrooms
- Bedrooms: 3
- Bathrooms: 3
- Full bathrooms: 1
- 3/4 bathrooms: 1
- 1/2 bathrooms: 1
Bedroom 1
- Level: Upper
- Area: 195 Square Feet
- Dimensions: 15x13
Bedroom 2
- Level: Upper
- Area: 182 Square Feet
- Dimensions: 14x13
Bedroom 3
- Level: Upper
- Area: 156 Square Feet
- Dimensions: 13x12
Dining room
- Level: Main
- Area: 130 Square Feet
- Dimensions: 13x10
Family room
- Level: Main
- Area: 210 Square Feet
- Dimensions: 15x14
Kitchen
- Level: Main
- Area: 130 Square Feet
- Dimensions: 13x10
Loft
- Level: Upper
- Area: 165 Square Feet
- Dimensions: 15x11
Heating
- Forced Air, Fireplace(s)
Cooling
- Central Air
Appliances
- Included: Air-To-Air Exchanger, Dishwasher, Disposal, Exhaust Fan, Humidifier, Microwave, Range, Stainless Steel Appliance(s), Tankless Water Heater
Features
- Has basement: No
- Number of fireplaces: 1
- Fireplace features: Electric, Family Room
Interior area
- Total structure area: 1,842
- Total interior livable area: 1,842 sqft
- Finished area above ground: 1,842
- Finished area below ground: 0
Property
Parking
- Total spaces: 2
- Parking features: Attached, Asphalt
- Attached garage spaces: 2
- Details: Garage Door Height (7)
Accessibility
- Accessibility features: No Stairs External
Features
- Levels: Two
- Stories: 2
- Patio & porch: Patio
Lot
- Size: 7,840 sqft
- Dimensions: 55 x 140
- Features: Sod Included in Price, Wooded
Details
- Foundation area: 786
- Parcel number: 275080750
- Zoning description: Residential-Single Family
Construction
Type & style
- Home type: SingleFamily
- Property subtype: Single Family Residence
Materials
- Brick/Stone, Shake Siding, Vinyl Siding, Concrete, Frame
- Foundation: Slab
- Roof: Age 8 Years or Less,Asphalt
Condition
- Age of Property: 2
- New construction: Yes
- Year built: 2023
Details
- Builder name: D.R. HORTON
Utilities & green energy
- Gas: Natural Gas
- Sewer: City Sewer/Connected
- Water: City Water/Connected
Community & neighborhood
Location
- Region: Shakopee
- Subdivision: Amberglen
HOA & financial
HOA
- Has HOA: No
Other
Other facts
- Road surface type: Paved
Price history
| Date | Event | Price |
|---|---|---|
| 3/18/2024 | Sold | $434,780+1.3%$236/sqft |
Source: | ||
| 1/18/2024 | Pending sale | $428,990-2.3%$233/sqft |
Source: | ||
| 12/2/2023 | Price change | $438,990-0.2%$238/sqft |
Source: | ||
| 11/6/2023 | Price change | $439,990-1.9%$239/sqft |
Source: | ||
| 9/18/2023 | Listed for sale | $448,730$244/sqft |
Source: | ||
Public tax history
| Year | Property taxes | Tax assessment |
|---|---|---|
| 2025 | $4,618 +230.8% | $428,600 -3.3% |
| 2024 | $1,396 +55.5% | $443,300 +197.3% |
| 2023 | $898 | $149,100 |
Find assessor info on the county website
Neighborhood: 55379
Nearby schools
GreatSchools rating
- 5/10Sweeney Elementary SchoolGrades: K-5Distance: 1.5 mi
- 5/10Shakopee West Junior High SchoolGrades: 6-8Distance: 2 mi
- 7/10Shakopee Senior High SchoolGrades: 9-12Distance: 1.8 mi
Get a cash offer in 3 minutes
Find out how much your home could sell for in as little as 3 minutes with a no-obligation cash offer.
Estimated market value
$434,100
Get a cash offer in 3 minutes
Find out how much your home could sell for in as little as 3 minutes with a no-obligation cash offer.
Estimated market value
$434,100



