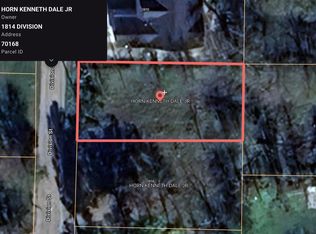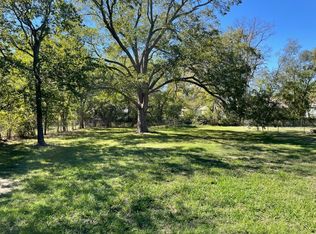Sold on 11/01/23
Street View
Price Unknown
1810 Division St, Commerce, TX 75428
--beds
--baths
1,506sqft
SingleFamily
Built in 2024
0.39 Acres Lot
$-- Zestimate®
$--/sqft
$1,752 Estimated rent
Home value
Not available
Estimated sales range
Not available
$1,752/mo
Zestimate® history
Loading...
Owner options
Explore your selling options
What's special
1810 Division St, Commerce, TX 75428 is a single family home that contains 1,506 sq ft and was built in 2024.
The Rent Zestimate for this home is $1,752/mo.
Facts & features
Interior
Heating
- Gas
Interior area
- Total interior livable area: 1,506 sqft
Property
Parking
- Parking features: Garage - Attached
Lot
- Size: 0.39 Acres
Details
- Parcel number: 43800690017031
Construction
Type & style
- Home type: SingleFamily
Materials
- Frame
- Foundation: Concrete Block
- Roof: Shake / Shingle
Condition
- Year built: 2024
Community & neighborhood
Location
- Region: Commerce
Price history
| Date | Event | Price |
|---|---|---|
| 12/13/2025 | Listing removed | $294,900$196/sqft |
Source: NTREIS #21018459 | ||
| 7/31/2025 | Listed for sale | $294,900$196/sqft |
Source: NTREIS #21018459 | ||
| 11/1/2023 | Sold | -- |
Source: Public Record | ||
Public tax history
| Year | Property taxes | Tax assessment |
|---|---|---|
| 2025 | -- | $252,070 +448.6% |
| 2024 | $1,184 | $45,950 +13% |
| 2023 | -- | $40,650 +45.1% |
Find assessor info on the county website
Neighborhood: 75428
Nearby schools
GreatSchools rating
- 3/10Albert C Williams Elementary SchoolGrades: 3-5Distance: 0.7 mi
- 5/10Commerce Middle SchoolGrades: 6-8Distance: 0.6 mi
- 4/10Commerce High SchoolGrades: 9-12Distance: 1.8 mi

