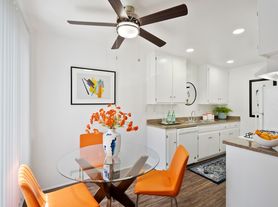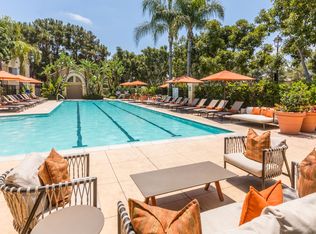Welcome to this stunning NEW BUILD!
This brand new home is a 3-bedroom (plus flex room), 4-bathroom townhome located in the vibrant city of Santa Ana. This townhome has 3-levels of living space plus a 4th floor private rooftop deck with stunning views!
The first level has a flex room that could be used as additional living space. The second floor boasts a modern and open design with a fully equipped kitchen that includes a refrigerator. The living and dining areas are also on second floor, as well as one full bathroom. The third floor includes 3 bedrooms, each bedroom offers ample space and comfort, while the other 3 bathrooms are designed with contemporary fixtures.
The highlight of this townhome is the fourth level rooftop deck, providing a perfect spot for relaxation or entertaining guests. 2-Car Garage attached for parking ease!
Please note that this is a no-pets property. Experience the best of Santa Ana living in this beautiful townhome!
VR:
Townhome
Washer & Dryer
Apartment for rent
$4,295/mo
1810 E 1st St #170, Santa Ana, CA 92705
3beds
1,882sqft
Price may not include required fees and charges.
Apartment
Available now
No pets
-- A/C
-- Laundry
-- Parking
-- Heating
What's special
Contemporary fixturesModern and open designPrivate rooftop deckRooftop deckFully equipped kitchen
- 2 days |
- -- |
- -- |
Travel times
Renting now? Get $1,000 closer to owning
Unlock a $400 renter bonus, plus up to a $600 savings match when you open a Foyer+ account.
Offers by Foyer; terms for both apply. Details on landing page.
Facts & features
Interior
Bedrooms & bathrooms
- Bedrooms: 3
- Bathrooms: 4
- Full bathrooms: 4
Appliances
- Included: Refrigerator
Interior area
- Total interior livable area: 1,882 sqft
Video & virtual tour
Property
Parking
- Details: Contact manager
Features
- Exterior features: No cats, Rooftop Deck
Construction
Type & style
- Home type: Apartment
- Property subtype: Apartment
Building
Management
- Pets allowed: No
Community & HOA
Location
- Region: Santa Ana
Financial & listing details
- Lease term: Contact For Details
Price history
| Date | Event | Price |
|---|---|---|
| 10/8/2025 | Listed for rent | $4,295$2/sqft |
Source: Zillow Rentals | ||
| 9/30/2025 | Sold | $829,990$441/sqft |
Source: | ||
| 8/23/2025 | Pending sale | $829,990$441/sqft |
Source: | ||
| 8/17/2025 | Listed for sale | $829,990-5.7%$441/sqft |
Source: | ||
| 7/5/2025 | Listing removed | $879,990$468/sqft |
Source: | ||

