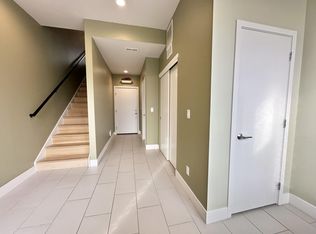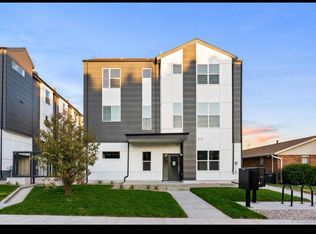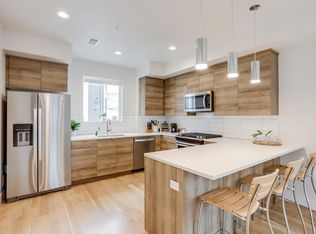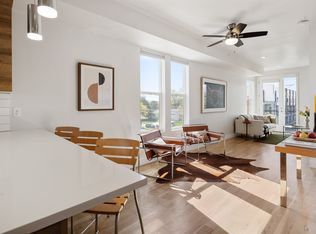Another amazing Townhome project by Rise Development - located in the heart of Sloan's Lake. Inspired townhome living with high end finishes including natural finished hardwood floors, European cabinets, 3CM Quartz counters, chrome fixtures, subway tile, large format brick set tile, and patterned carpeting. High-quality thoughtful building and a flexible floorplan for modern/active lifestyles. The vaulted ceiling in each bedroom adds to the open feel. One car attached garage. Located 4 blocks East of Sloan's Lake - spend your days paddle-boarding or wake-boarding. Walk the park and take in the best view of the city or walk just a few more blocks to iconic Denver spots like Alamo Drafthouse, BarFly and more. You can walk, bike, or scoot to all of Denver's top spots! Quick commute to Downtown Denver. Tailgate and walk to Broncos games. No HOA, party wall agreement adds to flexibility and affordability. Sloan's Lake is bursting with opportunity - come discover lake living in the city!
This property is off market, which means it's not currently listed for sale or rent on Zillow. This may be different from what's available on other websites or public sources.



