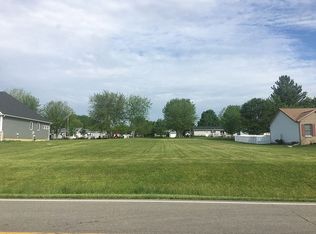Sold for $403,500 on 08/22/24
$403,500
1810 Itawamba Trl, London, OH 43140
3beds
1,684sqft
Single Family Residence
Built in 2002
0.37 Acres Lot
$422,700 Zestimate®
$240/sqft
$1,969 Estimated rent
Home value
$422,700
Estimated sales range
Not available
$1,969/mo
Zestimate® history
Loading...
Owner options
Explore your selling options
What's special
Enjoy the lake life in this lovely home nestled in beautiful Choctaw Lake! Spacious, open floor plan features a split bedroom layout, vaulted great room, spacious owner suite w/ private bath featuring a whirlpool tub, separate shower & an abundance of closet space! Updated kitchen has tons of cabinets, granite counters & stainless-steel appliances. Fenced rear yard is the perfect place to entertain friends & family. Fenced area does NOT include the entire lot. Updates also include new roof, hot water tank and furnace/air conditioner. Fabulous, covered patio (retractable awning) is the ideal place to relax & unwind. Huge bsmnt just begging to be finished for additional living space! Generac whole house generator for peace of mind. Easy commute to Columbus or Dayton areas Close to dock!
Zillow last checked: 8 hours ago
Listing updated: August 23, 2024 at 09:39am
Listed by:
Sheila Bell 614-348-3232,
Vylla Home
Bought with:
Test Member
Test Office
Source: DABR MLS,MLS#: 915249 Originating MLS: Dayton Area Board of REALTORS
Originating MLS: Dayton Area Board of REALTORS
Facts & features
Interior
Bedrooms & bathrooms
- Bedrooms: 3
- Bathrooms: 2
- Full bathrooms: 2
- Main level bathrooms: 2
Bedroom
- Level: Main
- Dimensions: 16 x 16
Bedroom
- Level: Main
- Dimensions: 12 x 11
Bedroom
- Level: Main
- Dimensions: 11 x 10
Heating
- Electric, Forced Air
Cooling
- Central Air
Appliances
- Included: Dishwasher, Microwave, Range, Refrigerator
Features
- Jetted Tub, Vaulted Ceiling(s), Walk-In Closet(s)
- Windows: Insulated Windows
- Basement: Crawl Space,Partial
Interior area
- Total structure area: 1,684
- Total interior livable area: 1,684 sqft
Property
Parking
- Total spaces: 2
- Parking features: Attached, Garage, Two Car Garage, Garage Door Opener
- Attached garage spaces: 2
Features
- Levels: One
- Stories: 1
- Patio & porch: Patio
- Exterior features: Fence, Patio, Storage
Lot
- Size: 0.37 Acres
- Dimensions: 80 x 202
Details
- Additional structures: Shed(s)
- Parcel number: 2400300000
- Zoning: Residential
- Zoning description: Residential
Construction
Type & style
- Home type: SingleFamily
- Architectural style: Ranch
- Property subtype: Single Family Residence
Materials
- Brick, Vinyl Siding
Condition
- Year built: 2002
Utilities & green energy
- Water: Private
- Utilities for property: Water Available
Community & neighborhood
Location
- Region: London
- Subdivision: Choctaw Lake
HOA & financial
HOA
- Has HOA: Yes
- HOA fee: $1,200 annually
Price history
| Date | Event | Price |
|---|---|---|
| 8/22/2024 | Sold | $403,500-2.8%$240/sqft |
Source: | ||
| 7/23/2024 | Pending sale | $415,000$246/sqft |
Source: | ||
| 7/23/2024 | Contingent | $415,000$246/sqft |
Source: | ||
| 6/19/2024 | Listed for sale | $415,000+115%$246/sqft |
Source: | ||
| 7/2/2014 | Sold | $193,000-3%$115/sqft |
Source: Public Record | ||
Public tax history
| Year | Property taxes | Tax assessment |
|---|---|---|
| 2024 | $4,490 -1.5% | $106,300 |
| 2023 | $4,559 +14.2% | $106,300 +31.3% |
| 2022 | $3,992 +4% | $80,960 |
Find assessor info on the county website
Neighborhood: 43140
Nearby schools
GreatSchools rating
- 5/10London Elementary SchoolGrades: K-5Distance: 4.4 mi
- 4/10London Middle SchoolGrades: 6-8Distance: 4.1 mi
- 5/10London High SchoolGrades: 9-12Distance: 4.1 mi
Schools provided by the listing agent
- District: London
Source: DABR MLS. This data may not be complete. We recommend contacting the local school district to confirm school assignments for this home.
Get a cash offer in 3 minutes
Find out how much your home could sell for in as little as 3 minutes with a no-obligation cash offer.
Estimated market value
$422,700
Get a cash offer in 3 minutes
Find out how much your home could sell for in as little as 3 minutes with a no-obligation cash offer.
Estimated market value
$422,700
