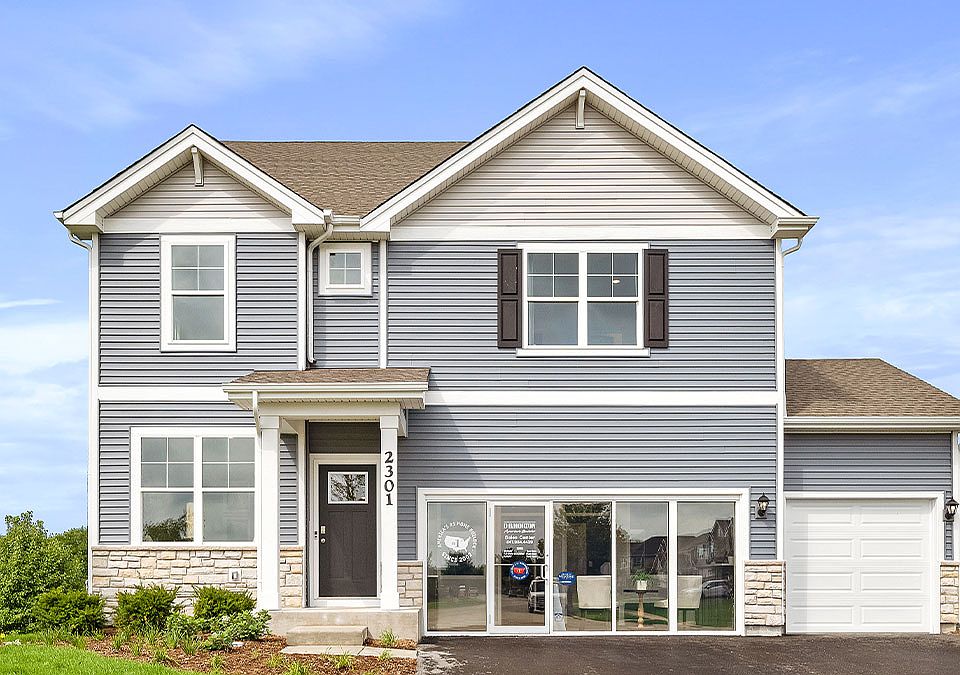Discover yourself at 1810 Overland Drive in Plainfield, Illinois, a beautiful new home in our Ashford Place community. This home is move-in ready NOW! This home includes a beautiful brick front facing on the garage and fully sodded yard. This Holcombe plan offers 2,356 square feet of living space with a flex room, 4 bedrooms, 2.5 baths, 9-foot ceilings on first floor, and full basement. Entertaining will be easy in this open-concept kitchen and family room layout with a large island with an overhang for stools and modern shaker style cabinetry. Additionally, the kitchen features a walk-in pantry, modern stainless-steel appliances, quartz countertops, and easy-to-maintain luxury vinyl plank flooring. Enjoy your private getaway with your large primary bedroom and en suite bathroom with a raised height dual sink, quartz top vanity, and walk-in shower with chic wall surrounds and decorative glass shower doors. Convenient walk-in laundry room, 3 additional bedrooms with a full second bath and a linen closet complete the second floor. Ashford Place is conveniently located just minutes to the Route 59 shopping district, Ridge Rd, and I-55. The quaint downtown Plainfield offers popular restaurants, boutiques, seasonal festivals, and a summer farmer's market, open from June to September. Served by Plainfield District 202 schools. All Chicago homes include our America's Smart Home Technology, featuring a smart video doorbell, smart Honeywell thermostat, smart door lock, Deako smart light switches and more. Photos are of similar home and model home. Actual home built may vary.
Price change
$488,990
1810 Overland Dr, Plainfield, IL 60586
4beds
2,356sqft
Single Family Residence
Built in 2025
-- sqft lot
$-- Zestimate®
$208/sqft
$31/mo HOA
What's special
Modern shaker style cabinetryWalk-in pantryWalk-in laundry roomQuartz countertopsModern stainless-steel appliancesFully sodded yardLarge primary bedroom
Call: (815) 916-6390
- 5 days |
- 232 |
- 4 |
Zillow last checked: 8 hours ago
Listing updated: November 05, 2025 at 02:00pm
Listing courtesy of:
Daynae Gaudio 847-340-3636,
Daynae Gaudio
Source: MRED as distributed by MLS GRID,MLS#: 12509682
Travel times
Schedule tour
Select your preferred tour type — either in-person or real-time video tour — then discuss available options with the builder representative you're connected with.
Facts & features
Interior
Bedrooms & bathrooms
- Bedrooms: 4
- Bathrooms: 3
- Full bathrooms: 2
- 1/2 bathrooms: 1
Rooms
- Room types: Den
Primary bedroom
- Features: Flooring (Carpet), Bathroom (Full)
- Level: Second
- Area: 204 Square Feet
- Dimensions: 12X17
Bedroom 2
- Features: Flooring (Carpet)
- Level: Second
- Area: 130 Square Feet
- Dimensions: 10X13
Bedroom 3
- Features: Flooring (Carpet)
- Level: Second
- Area: 156 Square Feet
- Dimensions: 12X13
Bedroom 4
- Features: Flooring (Carpet)
- Level: Second
- Area: 169 Square Feet
- Dimensions: 13X13
Den
- Features: Flooring (Carpet)
- Level: Main
- Area: 110 Square Feet
- Dimensions: 10X11
Dining room
- Level: Main
- Area: 156 Square Feet
- Dimensions: 12X13
Kitchen
- Features: Kitchen (Island, Pantry-Walk-in)
- Level: Main
- Area: 120 Square Feet
- Dimensions: 12X10
Laundry
- Level: Second
- Area: 66 Square Feet
- Dimensions: 11X6
Heating
- Natural Gas
Cooling
- Central Air
Appliances
- Included: Range, Microwave, Dishwasher, Disposal
- Laundry: Upper Level, Gas Dryer Hookup
Features
- High Ceilings
- Basement: Unfinished,Full
Interior area
- Total structure area: 0
- Total interior livable area: 2,356 sqft
Property
Parking
- Total spaces: 2
- Parking features: Asphalt, Garage Door Opener, Garage Owned, Attached, Garage
- Attached garage spaces: 2
- Has uncovered spaces: Yes
Accessibility
- Accessibility features: No Disability Access
Features
- Stories: 2
Lot
- Dimensions: 140X150X70X80
- Features: Landscaped
Details
- Parcel number: 0603313140170000
- Special conditions: Home Warranty
- Other equipment: Sump Pump
Construction
Type & style
- Home type: SingleFamily
- Property subtype: Single Family Residence
Materials
- Vinyl Siding, Brick
- Foundation: Concrete Perimeter
- Roof: Asphalt
Condition
- New Construction
- New construction: Yes
- Year built: 2025
Details
- Builder model: HOLCOMBE D4 SITE 381
- Builder name: D.R. Horton
- Warranty included: Yes
Utilities & green energy
- Sewer: Public Sewer
- Water: Public
Green energy
- Energy efficient items: Water Heater
Community & HOA
Community
- Subdivision: Ashford Place
HOA
- Has HOA: Yes
- Services included: Insurance, Other
- HOA fee: $366 annually
Location
- Region: Plainfield
Financial & listing details
- Price per square foot: $208/sqft
- Date on market: 11/3/2025
- Ownership: Fee Simple w/ HO Assn.
About the community
Discover your dream home at Ashford Place, a family-oriented new home community in Plainfield, IL, served by Plainfield District 202 schools.
Our thoughtfully designed homes are built with the perfect balance of comfort and style, tailored to meet the diverse needs of your family.
The 2-story floorplans highlight bright, open-concept great rooms, spacious kitchens with stainless steel appliances, quartz countertops, large islands and walk-in pantries. Our homes also feature 9' main level ceilings, luxury vinyl plank flooring, flex spaces, primary bedroom suites, and upper-level laundry. Each home is designed to provide the perfect functionality with square footage ranging from 1,847 to 2,836.
Ashford Place is conveniently located just minutes to the Route 59 shopping district, Ridge Rd, and I-55. The quaint downtown Plainfield offers popular restaurants, boutiques, seasonal festivals, and a summer farmer's market, open from June to September. Ashford Place is a great place to call home. Schedule your tour today!
Source: DR Horton

