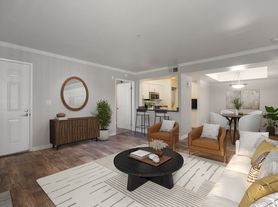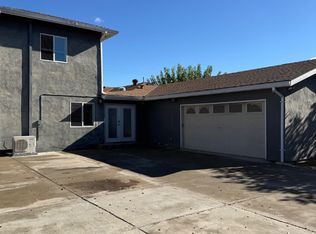Prime Sunset Neighborhood Location! Just minutes from vibrant downtown Livermore, this charming 2-bedroom, 1-bath home offers exceptional value and versatility. The property includes a separate finished 368 sq. ft. detached garage--ideal for a workshop, hobby space, gym, or studio. Inside, recent renovations shine with a modern kitchen featuring quartz countertops, white cabinetry, pendant lighting, recessed lights, and an open-concept design filled with natural light. Upgrades continue throughout with new vinyl flooring, smart switches, central heating, ceiling fans in each bedroom, dual-pane windows, brand-new attic insulation, an updated bathroom vanity and EV Charger in garage. Added gate to access Arroyo Mocho trail right from backyard. The home comes complete with a new dishwasher, refrigerator, washer/dryer, RO potable water system, and smart doorbell. Outside, enjoy an extended driveway with RV/boat parking plus a detached two-car garage with epoxy flooring. EV charger also installed--this is a rare opportunity to own in one of Livermore's most desirable neighborhoods. Walking distance to downtown Livermore, restaurants, few steps to Sunset Park, easy access to Freeways, and winery's are just in your backyard. Must see home
Preferred 6-Month Lease but open for month to month as well.
Require one month notice
Utilities & Maintenance
PG&E Electricity & Gas: Tenant is responsible for all electricity and gas utility charges through PG&E. Both services are separately metered.
Water: Tenant pays for water usage.
Sewer: Tenant pays for sewer charges.
Yard Maintenance: Tenant is responsible for maintaining the backyard and front yard, including all plants and trees.
House for rent
Accepts Zillow applications
$3,250/mo
1810 Peary Way, Livermore, CA 94550
2beds
918sqft
Price may not include required fees and charges.
Single family residence
Available now
No pets
In unit laundry
Detached parking
Forced air
What's special
Ev charger in garageBrand-new attic insulationOpen-concept designPendant lightingWhite cabinetrySmart switchesQuartz countertops
- 26 days |
- -- |
- -- |
Zillow last checked: 9 hours ago
Listing updated: November 27, 2025 at 01:10pm
Travel times
Facts & features
Interior
Bedrooms & bathrooms
- Bedrooms: 2
- Bathrooms: 1
- Full bathrooms: 1
Heating
- Forced Air
Appliances
- Included: Dishwasher, Dryer, Microwave, Oven, Refrigerator, Washer
- Laundry: In Unit
Interior area
- Total interior livable area: 918 sqft
Property
Parking
- Parking features: Detached
- Details: Contact manager
Features
- Exterior features: Electric Vehicle Charging Station, Electricity not included in rent, Gas not included in rent, Heating system: Forced Air, Sewage not included in rent, Water not included in rent
Details
- Parcel number: 971454
Construction
Type & style
- Home type: SingleFamily
- Property subtype: Single Family Residence
Community & HOA
Location
- Region: Livermore
Financial & listing details
- Lease term: 6 Month
Price history
| Date | Event | Price |
|---|---|---|
| 11/27/2025 | Price change | $3,250-4.4%$4/sqft |
Source: Zillow Rentals | ||
| 11/8/2025 | Listed for rent | $3,400+17.2%$4/sqft |
Source: Zillow Rentals | ||
| 11/5/2025 | Listing removed | $849,900$926/sqft |
Source: | ||
| 9/3/2025 | Listed for sale | $849,900+4.3%$926/sqft |
Source: | ||
| 8/28/2023 | Sold | $815,000-1.8%$888/sqft |
Source: | ||

