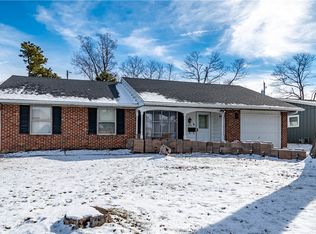Sold for $129,500
$129,500
1810 S Country Club Rd, Decatur, IL 62521
3beds
1,215sqft
Single Family Residence
Built in 1966
7,840.8 Square Feet Lot
$133,900 Zestimate®
$107/sqft
$1,232 Estimated rent
Home value
$133,900
$114,000 - $158,000
$1,232/mo
Zestimate® history
Loading...
Owner options
Explore your selling options
What's special
This charming three-bedroom, one-bathroom house is ready to welcome you home with its fresh new roof and furnace that'll keep you cozy year-round. The fenced yard is perfect for kids, pets, or anyone who enjoys a little privacy while sipping morning coffee. You'll love being just a stone's throw from Sinawik Park, where weekend adventures and evening strolls are practically calling your name. The location offers that sweet spot of residential comfort while staying close to community amenities. Whether you're starting out or looking to settle down, this home combines practical updates with neighborhood charm that's hard to beat.
Zillow last checked: 8 hours ago
Listing updated: September 02, 2025 at 01:29pm
Listed by:
Joey Brinkoetter 217-875-0555,
Brinkoetter REALTORS®,
Tom Brinkoetter 217-855-0581,
Brinkoetter REALTORS®
Bought with:
Lori Eaton, 475208505
Glenda Williamson Realty
Source: CIBR,MLS#: 6254215 Originating MLS: Central Illinois Board Of REALTORS
Originating MLS: Central Illinois Board Of REALTORS
Facts & features
Interior
Bedrooms & bathrooms
- Bedrooms: 3
- Bathrooms: 1
- Full bathrooms: 1
Bedroom
- Level: Main
Bedroom
- Level: Main
Bedroom
- Level: Main
Den
- Level: Main
Other
- Level: Main
Kitchen
- Level: Main
Living room
- Level: Main
Heating
- Forced Air, Gas
Cooling
- Central Air
Appliances
- Included: Dryer, Dishwasher, Disposal, Gas Water Heater, Oven, Range, Refrigerator, Washer
- Laundry: Main Level
Features
- Main Level Primary
- Windows: Replacement Windows
- Has basement: No
- Has fireplace: No
Interior area
- Total structure area: 1,215
- Total interior livable area: 1,215 sqft
- Finished area above ground: 1,215
Property
Parking
- Total spaces: 1
- Parking features: Attached, Garage
- Attached garage spaces: 1
Features
- Levels: One
- Stories: 1
- Patio & porch: Patio
Lot
- Size: 7,840 sqft
Details
- Parcel number: 091319376004
- Zoning: R-2
- Special conditions: None
Construction
Type & style
- Home type: SingleFamily
- Architectural style: Ranch
- Property subtype: Single Family Residence
Materials
- Steel
- Foundation: Slab
- Roof: Shingle
Condition
- Year built: 1966
Utilities & green energy
- Sewer: Public Sewer
- Water: Public
Community & neighborhood
Location
- Region: Decatur
- Subdivision: East Lynn Add
Other
Other facts
- Road surface type: Concrete
Price history
| Date | Event | Price |
|---|---|---|
| 9/2/2025 | Sold | $129,500$107/sqft |
Source: | ||
| 8/25/2025 | Pending sale | $129,500$107/sqft |
Source: | ||
| 8/7/2025 | Contingent | $129,500$107/sqft |
Source: | ||
| 7/28/2025 | Price change | $129,500-3.7%$107/sqft |
Source: | ||
| 7/22/2025 | Listed for sale | $134,500+93.8%$111/sqft |
Source: | ||
Public tax history
| Year | Property taxes | Tax assessment |
|---|---|---|
| 2024 | $2,331 +7.1% | $29,959 +7.6% |
| 2023 | $2,177 +5.9% | $27,838 +6.4% |
| 2022 | $2,055 +6.7% | $26,174 +5.5% |
Find assessor info on the county website
Neighborhood: 62521
Nearby schools
GreatSchools rating
- 1/10Muffley Elementary SchoolGrades: K-6Distance: 0.1 mi
- 1/10Stephen Decatur Middle SchoolGrades: 7-8Distance: 4.9 mi
- 2/10Eisenhower High SchoolGrades: 9-12Distance: 1.4 mi
Schools provided by the listing agent
- District: Decatur Dist 61
Source: CIBR. This data may not be complete. We recommend contacting the local school district to confirm school assignments for this home.
Get pre-qualified for a loan
At Zillow Home Loans, we can pre-qualify you in as little as 5 minutes with no impact to your credit score.An equal housing lender. NMLS #10287.
